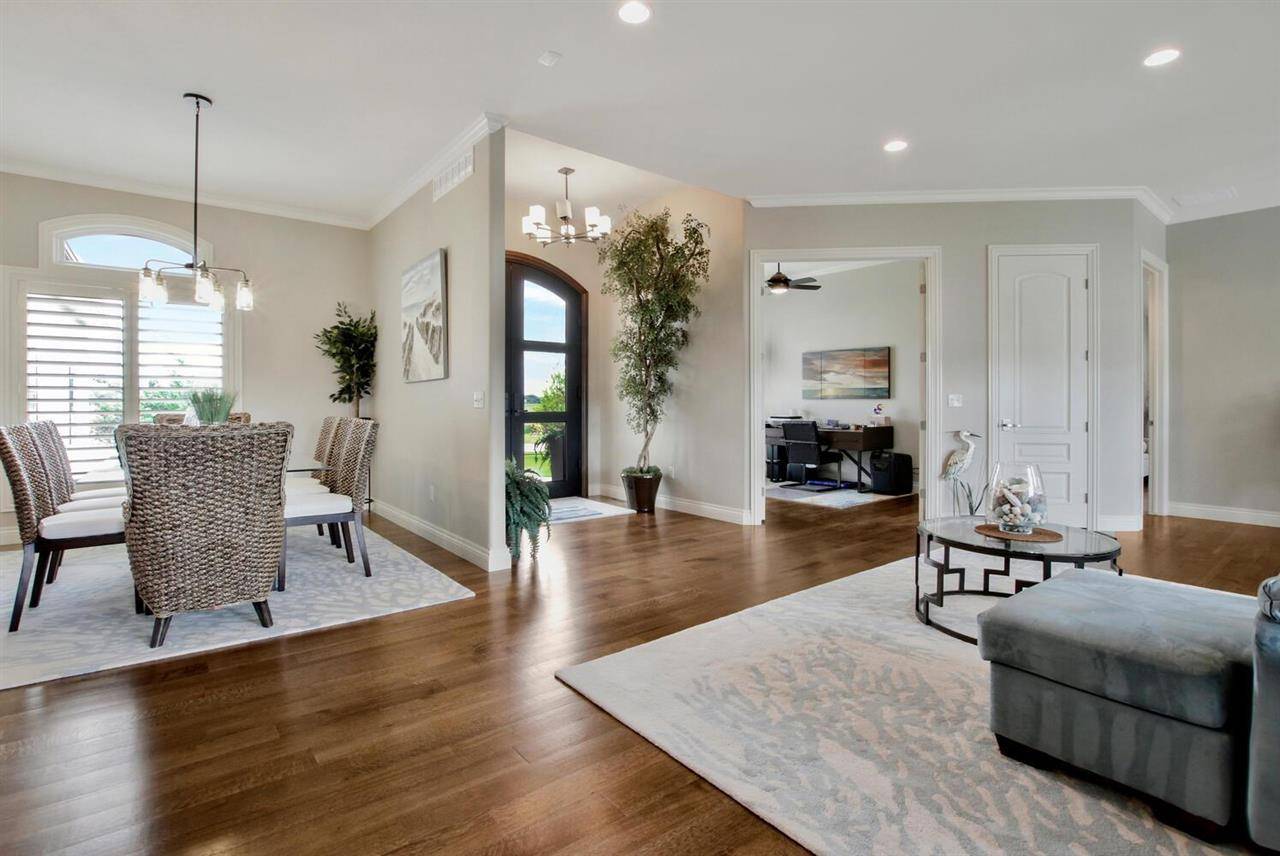For more information regarding the value of a property, please contact us for a free consultation.
Key Details
Sold Price $1,250,000
Property Type Single Family Home
Sub Type Single Family Onsite Built
Listing Status Sold
Purchase Type For Sale
Square Footage 5,641 sqft
Price per Sqft $221
Subdivision The Moorings
MLS Listing ID SCK597055
Sold Date 08/25/21
Style Ranch
Bedrooms 4
Full Baths 5
Half Baths 2
HOA Fees $60
Total Fin. Sqft 5641
Year Built 2015
Annual Tax Amount $12,610
Tax Year 2020
Lot Size 0.740 Acres
Acres 0.74
Lot Dimensions 32234
Property Sub-Type Single Family Onsite Built
Source sckansas
Property Description
What does this home NOT have? It is certainly designed with impeccable style, detail & quality, and meticulously maintained. This custom-built home offers up a dramatic entrance with large glass and iron doors that flow into a Great Room with magnificent quarter-sawn oak flooring, a spectacular gourmet kitchen, a hearth room, formal living, and a dining area with multiple views of the lake. The kitchen is complete with a gas range, electric double ovens, plus a warming drawer, granite countertops, under and upper cabinet lighting, a pot filler, double trash bins, touch faucets, a walk-in pantry, lots of cabinets with tons of storage including spice drawers and broom closet. The main floor is accentuated with ceiling fans with remotes, a spiral staircase to the lower level, an office with built-in cabinets, plantation shutters, a guest bedroom with a full bath, and walk-in closet. The elegant Master Bedroom has a barrel ceiling with upper lighting, a cozy gas fireplace, with access to deck and stairway to patio. The Master Bath has built-in cabinets, a walk-in closet, with additional built-in cabinets, plus a soaking tub, and a walk-through shower with multiple showerheads. On the lower level you will find 10ft. ceilings plus energy-efficient water-heated and cooled stained concrete floors. There is a full kitchen with a microwave, dishwasher, stove, sink, bar, and granite countertops. All windows are UV protected with additional tinting on the inside. Behind rustic barn doors sits a home theater complete with surround sound. Other lower-level highlights, including a cozy sitting area with gas fireplace with battery back-up, a second laundry room with full bath, which allows access to the pool. It even has 2 more bedrooms with full baths and walk-in closets, a game room, tornado/safe room, double furnaces, and double water heaters. With all that, could there be anything more? Yes…your own sandy beach with a boat dock plus an in-ground salt-water pool which experts say are easier and less expensive to maintain and gentler on your body and clothing. And then for just good measure, add a high-end sound system that is capable of reaching the entire home, the deck and pool area, 7 baths, 4 bedrooms, 4-car garage, and a partially covered deck… but wait there's still more… a 3- bedroom, 3 baths, additional living quarters on this approx. 1-acre double lot. Wow ... what does this home NOT have ... that's easy, you, of course! This property is being sold in conjunction with 2905 W. Crystal Beach St. (LOT 1 BLOCK 4 MOORINGS 10TH ADD) (2905) is a 3 BD 3 BA additional living quarters. Approx. (TFLA 2,007) (See Photos) These properties will not be sold separately.
Location
State KS
County Sedgwick
Direction N. Meridian to Keywest, West on Keywest, the turn righ and go North on North Sandkey St. until you come to N. Boardwalk to home on the left.
Rooms
Basement Finished
Kitchen Eating Bar, Island, Pantry, Range Hood, Electric Hookup, Gas Hookup, Granite Counters
Interior
Interior Features Ceiling Fan(s), Walk-In Closet(s), Fireplace Doors/Screens, Hardwood Floors, Humidifier, Security System, Wet Bar, All Window Coverings, Wired for Sound
Heating Forced Air, Gas
Cooling Central Air, Electric
Fireplaces Type Three or More, Family Room, Kitchen/Hearth Room, Master Bedroom, Gas
Fireplace Yes
Appliance Dishwasher, Disposal, Microwave, Refrigerator, Range/Oven
Heat Source Forced Air, Gas
Laundry In Basement, Main Floor, 220 equipment, Sink
Exterior
Exterior Feature In Ground Pool, Swimming Pool, Patio, Patio-Covered, Covered Deck, Dock, Fence-Wrought Iron/Alum, Guttering - ALL, Irrigation Well, Security Light, Sidewalk, Sprinkler System, Storm Windows, Stucco
Parking Features Attached, Opener, Oversized
Garage Spaces 4.0
Utilities Available Sewer Available, Gas, Public
View Y/N Yes
Roof Type Composition
Street Surface Paved Road
Building
Lot Description Corner Lot
Foundation Walk Out At Grade, View Out
Above Ground Finished SqFt 2909
Architectural Style Ranch
Level or Stories One
Schools
Elementary Schools Wheatland
Middle Schools Valley Center
High Schools Valley Center
School District Valley Center Pub School (Usd 262)
Others
HOA Fee Include Gen. Upkeep for Common Ar
Monthly Total Fees $60
Read Less Info
Want to know what your home might be worth? Contact us for a FREE valuation!

Our team is ready to help you sell your home for the highest possible price ASAP
GET MORE INFORMATION
Vanessa Kennedy
Real Estate Advisor | License ID: 00245850
Real Estate Advisor License ID: 00245850





