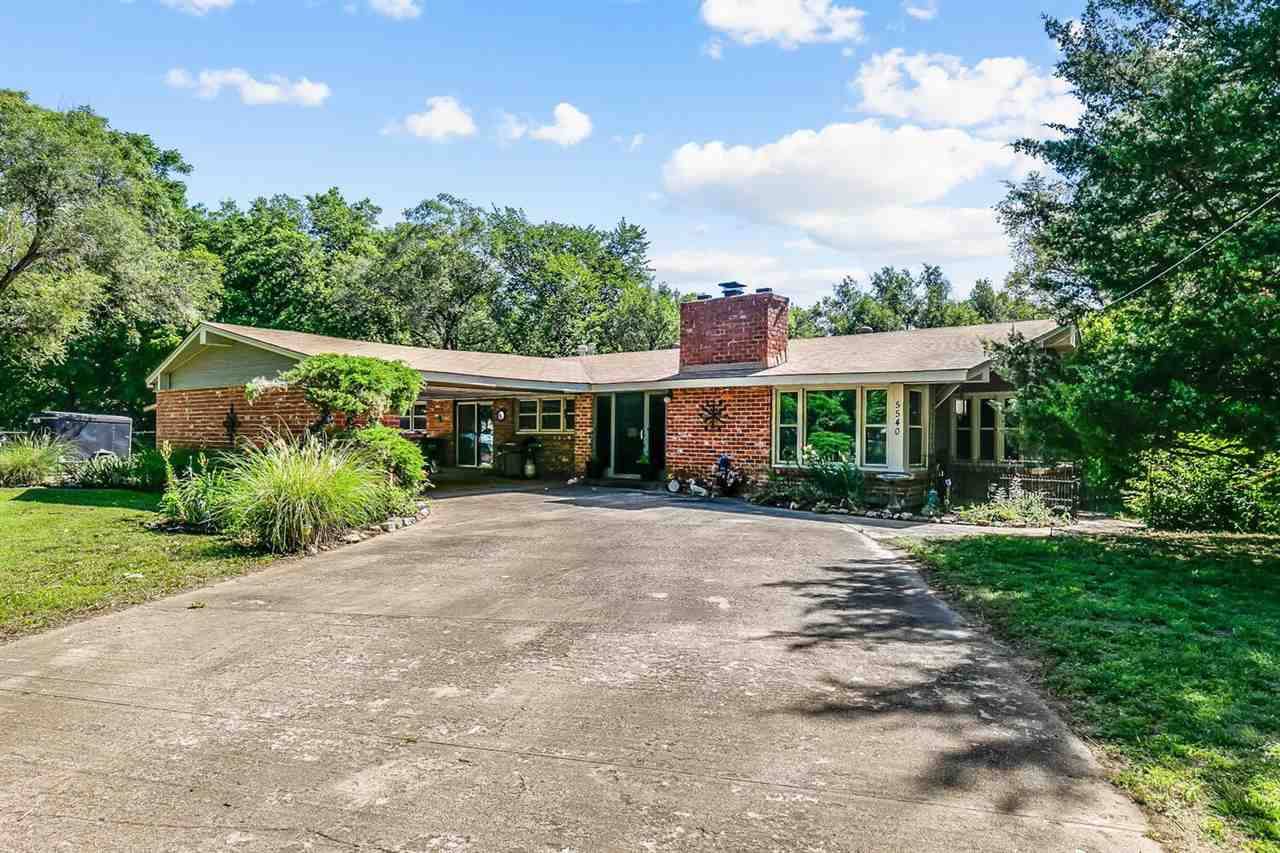For more information regarding the value of a property, please contact us for a free consultation.
Key Details
Sold Price $327,000
Property Type Single Family Home
Sub Type Single Family Onsite Built
Listing Status Sold
Purchase Type For Sale
Square Footage 3,821 sqft
Price per Sqft $85
Subdivision Van View
MLS Listing ID SCK597747
Sold Date 09/22/21
Style Ranch
Bedrooms 4
Full Baths 3
Total Fin. Sqft 3821
Year Built 1966
Annual Tax Amount $2,554
Tax Year 2020
Lot Size 0.530 Acres
Acres 0.53
Lot Dimensions 23097
Property Sub-Type Single Family Onsite Built
Source sckansas
Property Description
Big rooms and a lot of space. This is a one of a kind stately home. This home is much bigger then it appears from the road. 4 bedrooms, 3 baths. Some top notch updates. Master bath is large and looks great. Kitchen has an island and all counter top are solid surface. Cabinets are plentiful and has a large walk in pantry. The windows on the ground floor have been replaced. Basement is huge with lots of possibilities. The basement features a second kitchen and has a walk in patio door giving a separate entrance. There are 2 fireplaces with the home. 1 up and 1 down. Now for the outside. Patios everywhere. Sidewalks and stairs connect all the hardscapes. River front!!
Location
State KS
County Sedgwick
Direction 53rd St. N and Meridian Ave. east on 53rd to Porter Ave. North on Porter house on the right.
Rooms
Basement Finished
Kitchen Island, Pantry, Stone Counters
Interior
Interior Features Ceiling Fan(s), Walk-In Closet(s), Hardwood Floors, All Window Coverings
Heating Forced Air, Gas
Cooling Central Air, Electric
Fireplaces Type Two, Wood Burning
Fireplace Yes
Appliance Dishwasher, Microwave, Refrigerator, Range/Oven
Heat Source Forced Air, Gas
Laundry Main Floor, 220 equipment, Sink
Exterior
Parking Features Detached, Carport
Garage Spaces 2.0
Utilities Available Septic Tank, Private Water
View Y/N Yes
Roof Type Composition
Street Surface Paved Road
Building
Lot Description Cul-De-Sac, River/Creek, Waterfront
Foundation Full, Walk Out At Grade, View Out
Above Ground Finished SqFt 2011
Architectural Style Ranch
Level or Stories One
Schools
Elementary Schools Chisholm Trail
Middle Schools Pleasant Valley
High Schools Heights
School District Wichita School District (Usd 259)
Read Less Info
Want to know what your home might be worth? Contact us for a FREE valuation!

Our team is ready to help you sell your home for the highest possible price ASAP
GET MORE INFORMATION
Vanessa Kennedy
Real Estate Advisor | License ID: 00245850
Real Estate Advisor License ID: 00245850





