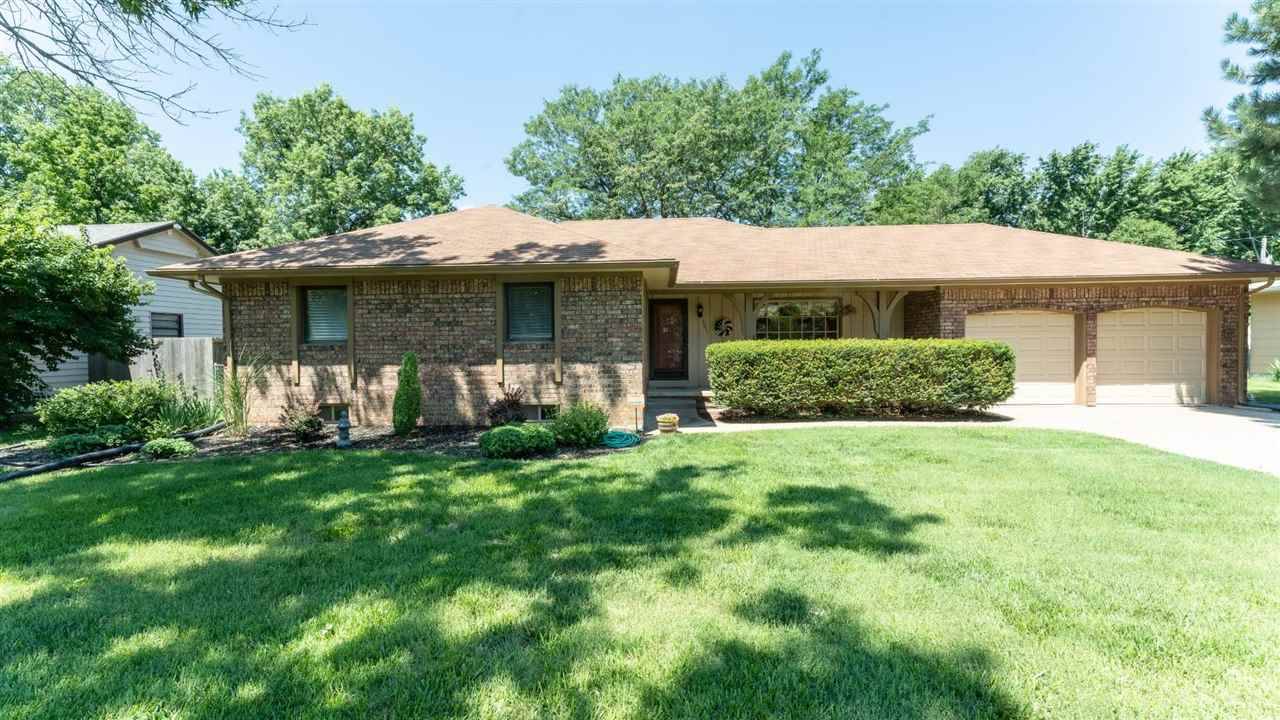For more information regarding the value of a property, please contact us for a free consultation.
Key Details
Sold Price $200,000
Property Type Single Family Home
Sub Type Single Family Onsite Built
Listing Status Sold
Purchase Type For Sale
Square Footage 1,550 sqft
Price per Sqft $129
Subdivision Sherwood Glen
MLS Listing ID SCK599081
Sold Date 08/13/21
Style Ranch,Traditional
Bedrooms 3
Full Baths 2
Total Fin. Sqft 1550
Year Built 1973
Annual Tax Amount $1,784
Tax Year 2020
Lot Size 0.260 Acres
Acres 0.26
Lot Dimensions 11274
Property Sub-Type Single Family Onsite Built
Source sckansas
Property Description
This beautiful home has been meticulously maintained and loved by the seller for 40 years!! This ranch style home has great flow with 3 bedrooms, 2 baths, and 2 car garage. Formal living room plus family/hearth room with wood burning fireplace and bookshelves. Main floor laundry is located right off the kitchen and opens to recently remodeled master bath. Hardwood floors throughout except for the bedrooms, Pella windows, and 2nd bath with double sinks and whirlpool tub are just a few of the extra features. Large trees make sitting on the new back patio enjoyable even in warmer temperatures, or relax on the covered front porch with a great view of the neighborhood pond. This home is offered in "As IS" condition, but not to worry, it is truly a hidden gem in NW Wichita.
Location
State KS
County Sedgwick
Direction Meridian & 37th St North, East on 37th to Porter, N to house.
Rooms
Basement Unfinished
Kitchen Eating Bar, Pantry, Electric Hookup, Granite Counters
Interior
Interior Features Ceiling Fan(s), Walk-In Closet(s), Hardwood Floors, Whirlpool, Partial Window Coverings
Heating Forced Air, Gas
Cooling Central Air, Electric
Fireplaces Type One, Kitchen/Hearth Room, Wood Burning
Fireplace Yes
Appliance Dishwasher, Disposal, Microwave, Range/Oven
Heat Source Forced Air, Gas
Laundry Main Floor, Separate Room, 220 equipment
Exterior
Parking Features Attached, Opener
Garage Spaces 2.0
Utilities Available Sewer Available, Gas, Public
View Y/N Yes
Roof Type Composition
Street Surface Paved Road
Building
Lot Description Standard
Foundation Full, No Egress Window(s)
Above Ground Finished SqFt 1550
Architectural Style Ranch, Traditional
Level or Stories One
Schools
Elementary Schools Pleasant Valley
Middle Schools Pleasant Valley
High Schools Heights
School District Wichita School District (Usd 259)
Read Less Info
Want to know what your home might be worth? Contact us for a FREE valuation!

Our team is ready to help you sell your home for the highest possible price ASAP
GET MORE INFORMATION
Vanessa Kennedy
Real Estate Advisor | License ID: 00245850
Real Estate Advisor License ID: 00245850





