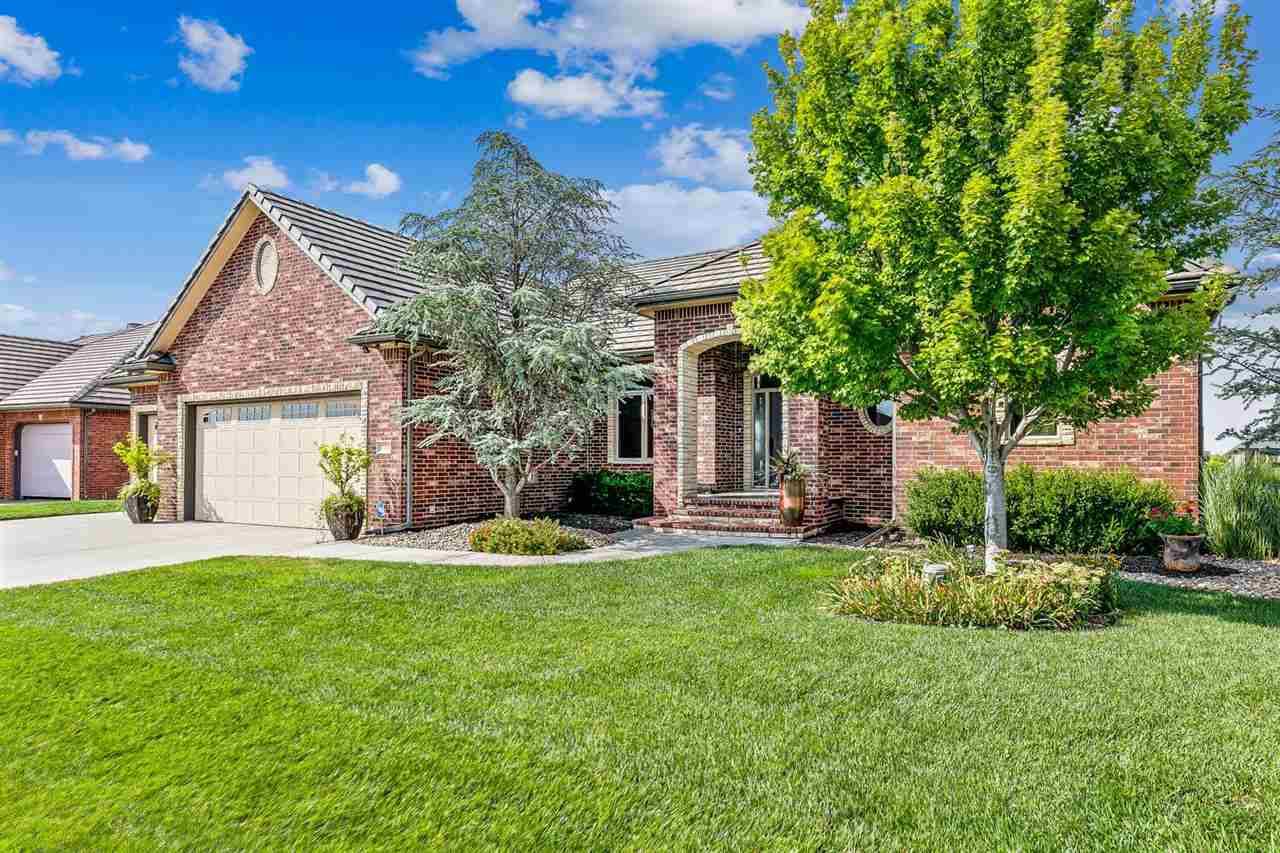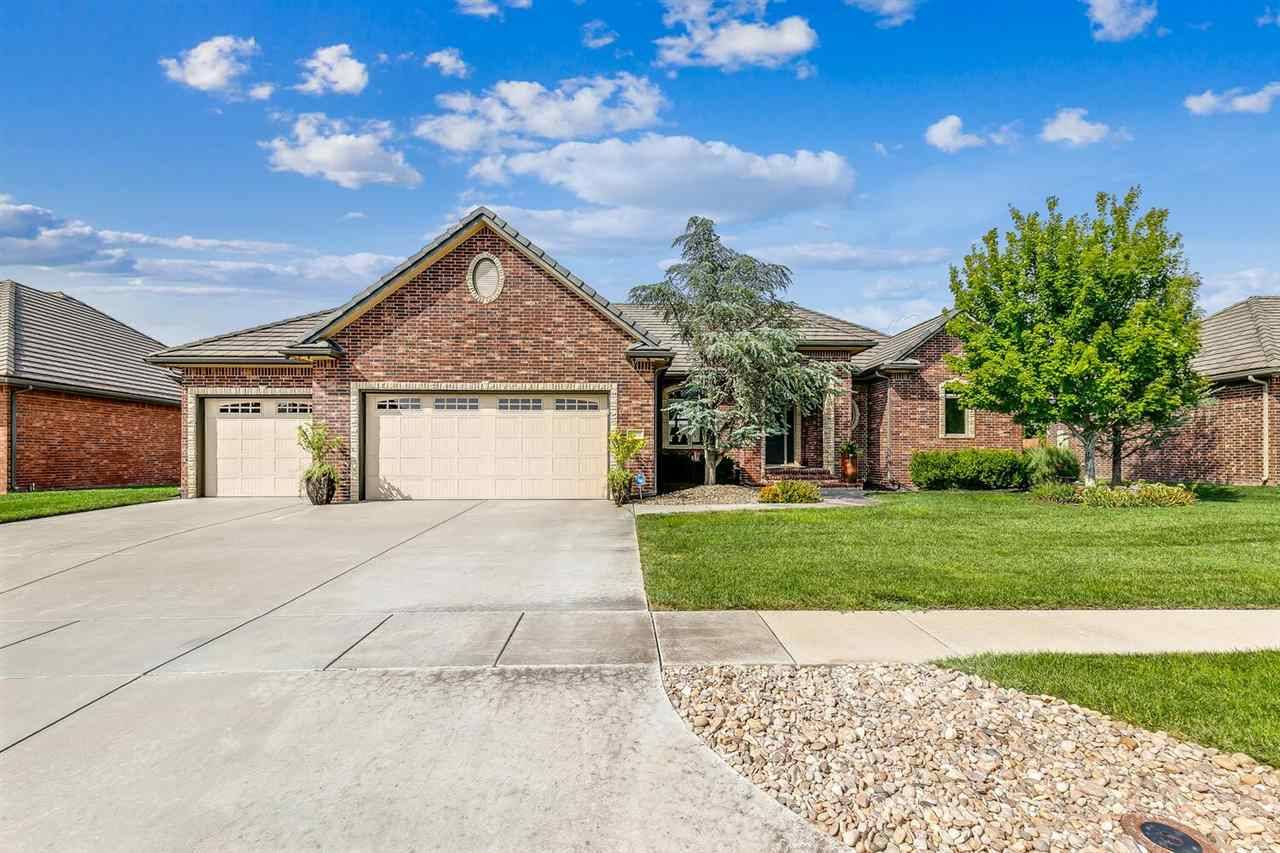For more information regarding the value of a property, please contact us for a free consultation.
Key Details
Sold Price $595,000
Property Type Single Family Home
Sub Type Single Family Onsite Built
Listing Status Sold
Purchase Type For Sale
Square Footage 3,879 sqft
Price per Sqft $153
Subdivision The Moorings
MLS Listing ID SCK600548
Sold Date 09/17/21
Style Traditional,Tudor
Bedrooms 5
Full Baths 4
Half Baths 1
HOA Fees $15
Total Fin. Sqft 3879
Year Built 2007
Annual Tax Amount $7,035
Tax Year 2020
Lot Size 0.280 Acres
Acres 0.28
Lot Dimensions 12007
Property Sub-Type Single Family Onsite Built
Source sckansas
Property Description
Gorgeous LAKEFRONT 5+Bedroom, 4.5 bath, 3+car garage & nearly 4000 sf! MOVE IN READY! Beautiful brick/stone former parade model combines functional design & quality. 2,079 sf main w/split 2 BR plan, family kitchen/great room, solid hickory floors & clear alder custom cabinetry. Recent updates include new paint throughout the entire home, new wood floor in dining room, new carpet throughout with luxury vinyl in the basement. New fence around back with new stairs to the lower patio. New window coverings throughout the house. Gourmet granite kitchen has large island overlooking a lakefront gathering space, vaulted living room fireplace and adjacent formal dining. The gourmet kitchen has a counter-depth refrigerator, newer Bosch dishwasher, a brand new induction cooktop & 6' deep walk-in pantry plus lots of built-in cabinetry. One of the best features is the HUGE 15x20 master bedroom suite w/fireplace & wet bar opening onto a covered deck area. The master bath has double sinks, a 6' whirlpool tub & 5' double shower with an all new glass enclosure, and a 10'x11' walk-in closet w/center island peninsula. The second bedroom upstairs has its own private en suite bath & lake view, too! The full walkout basement boasts a Family theatre & billiards area centered around a stone fireplace, a huge wet bar, 3 additional bedrooms, a lakeside room that can be storage/fitness room/shop or additional 6th bedroom with beach-bath. What makes this basement even more perfect....The owners recently added radiant heat throughout the entire basement floor. The sprinkler system is on a well. The best part is your own private beach & dock. Whole house speakers & security system included (monitoring extra). There is a 20 foot Sun Setter retractable awning ordered for the upstairs deck. It will be installed as soon as it comes in.
Location
State KS
County Sedgwick
Direction From I-235, (Meridian exit #13), North to Keywest, west to Sandkey, North to home. Sandkey turns into Bayview.
Rooms
Basement Finished
Kitchen Eating Bar, Island, Pantry, Range Hood, Electric Hookup, Gas Hookup, Granite Counters
Interior
Interior Features Ceiling Fan(s), Walk-In Closet(s), Decorative Fireplace, Hardwood Floors, Humidifier, Security System, Vaulted Ceiling, Water Pur. System, Wet Bar, Whirlpool, All Window Coverings, Wired for Sound
Heating Forced Air, Gas
Cooling Central Air, Electric
Fireplaces Type Three or More, Living Room, Family Room, Master Bedroom, Gas
Fireplace Yes
Appliance Dishwasher, Disposal, Microwave, Range/Oven
Heat Source Forced Air, Gas
Laundry Main Floor, Separate Room, 220 equipment, Sink
Exterior
Parking Features Attached, Oversized
Garage Spaces 3.0
Utilities Available Sewer Available, Gas, Public
View Y/N Yes
Roof Type Tile
Street Surface Paved Road
Building
Lot Description Pond/Lake, Waterfront
Foundation Full, Walk Out At Grade, View Out
Above Ground Finished SqFt 2079
Architectural Style Traditional, Tudor
Level or Stories One
Schools
Elementary Schools West
Middle Schools Valley Center
High Schools Valley Center
School District Valley Center Pub School (Usd 262)
Others
Monthly Total Fees $15
Read Less Info
Want to know what your home might be worth? Contact us for a FREE valuation!

Our team is ready to help you sell your home for the highest possible price ASAP
GET MORE INFORMATION
Vanessa Kennedy
Real Estate Advisor | License ID: 00245850
Real Estate Advisor License ID: 00245850





