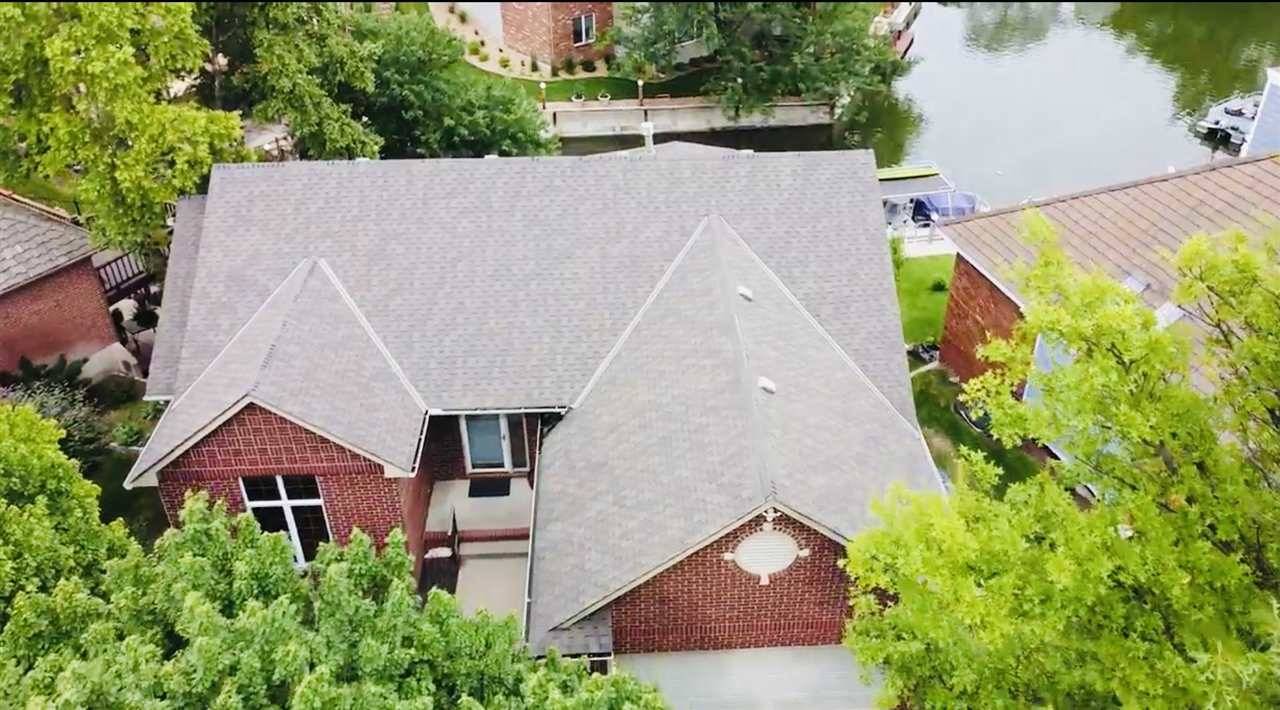For more information regarding the value of a property, please contact us for a free consultation.
Key Details
Sold Price $374,900
Property Type Single Family Home
Sub Type Single Family Onsite Built
Listing Status Sold
Purchase Type For Sale
Square Footage 3,072 sqft
Price per Sqft $122
Subdivision The Moorings
MLS Listing ID SCK601149
Sold Date 10/19/21
Style Ranch
Bedrooms 4
Full Baths 3
HOA Fees $10
Total Fin. Sqft 3072
Year Built 1993
Annual Tax Amount $4,242
Tax Year 2020
Lot Size 6,534 Sqft
Acres 0.15
Lot Dimensions 6632
Property Sub-Type Single Family Onsite Built
Source sckansas
Property Description
Lovely waterfront property in well desired Moorings addition on Crystal Lake. You will enjoy pleasant days swimming, boating, and fishing on the clear waters of Crystal Lake. The neighborhood is situated around the lake covering approximately 80 acres with nearly 4 miles of shoreline, sandy beaches, and a natural setting. The Moorings on Crystal Lake is within the city of Wichita but offers Valley Center Schools and easy access to 96 highway. The home features an open floorplan with large living area and a great view of the lake. The large master bedroom has wonderful lake views and a master bath that will provide relaxation after a long day. The lower level has a full walkout that allows for lake views and access. Custom remote controlled blinds have been installed in living room and master bedroom so you'll never have to hassle with having the light just how you want it. Two additional bedrooms are on the lower level as well as a family room and wet bar. No need to worry about indoor storage with the full concrete room underneath the garage. There is a covered patio from the lower level that takes you to the lake access. The home also come with a private dock for your enjoyment. Come view this home today and begin your new life on the lake!
Location
State KS
County Sedgwick
Direction N ON MERIDIAN TO KEYWEST, W ON KEYWEST TO PORTWEST S ON PORTWEST TO HOME
Rooms
Basement Finished
Kitchen Eating Bar, Pantry, Range Hood, Electric Hookup, Laminate Counters
Interior
Interior Features Walk-In Closet(s), Fireplace Doors/Screens, Hot Tub, Humidifier, Security System, All Window Coverings, Laminate
Heating Forced Air, Gas
Cooling Central Air, Electric
Fireplaces Type Two, Living Room, Family Room, Gas, Blower Fan
Fireplace Yes
Appliance Dishwasher, Disposal, Microwave, Range/Oven
Heat Source Forced Air, Gas
Laundry Main Floor, 220 equipment
Exterior
Exterior Feature Patio-Covered, Covered Deck, Dock, Fence-Wrought Iron/Alum, Guttering - ALL, Security Light, Sprinkler System, Storage Building, Storm Doors, Storm Shelter, Brick
Parking Features Attached, Opener
Garage Spaces 2.0
Utilities Available Sewer Available, Gas, Public
View Y/N Yes
Roof Type Composition
Street Surface Paved Road
Building
Lot Description Waterfront
Foundation Full, Walk Out Mid-Level, View Out, Day Light
Above Ground Finished SqFt 1621
Architectural Style Ranch
Level or Stories One
Schools
Elementary Schools Valley Center
Middle Schools Valley Center
High Schools Valley Center
School District Valley Center Pub School (Usd 262)
Others
HOA Fee Include Gen. Upkeep for Common Ar
Monthly Total Fees $10
Read Less Info
Want to know what your home might be worth? Contact us for a FREE valuation!

Our team is ready to help you sell your home for the highest possible price ASAP
GET MORE INFORMATION
Vanessa Kennedy
Real Estate Advisor | License ID: 00245850
Real Estate Advisor License ID: 00245850





