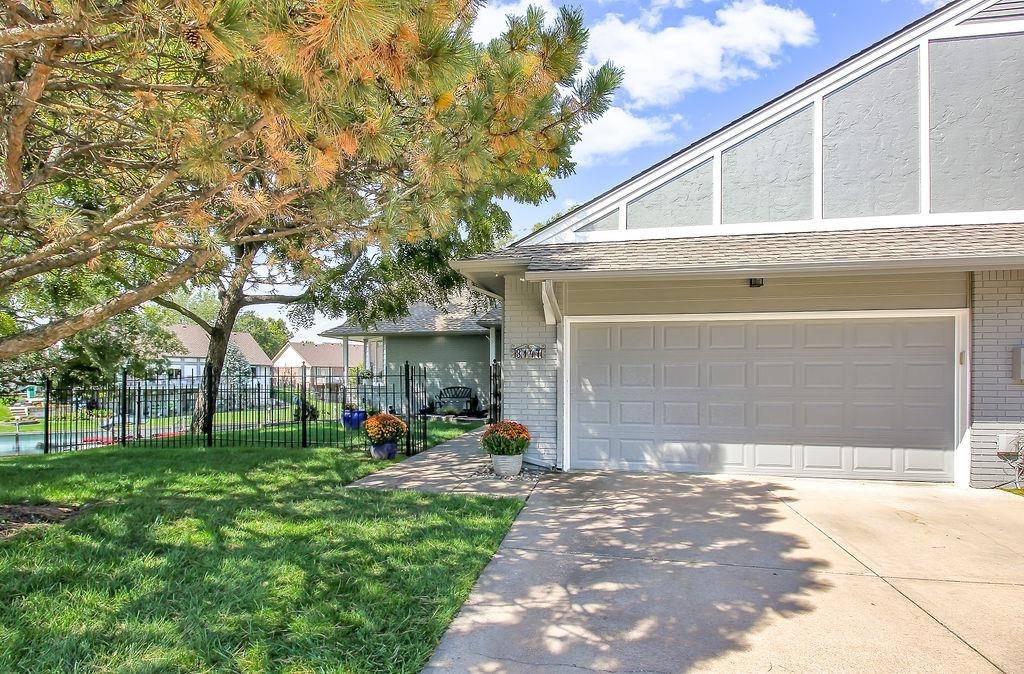For more information regarding the value of a property, please contact us for a free consultation.
Key Details
Sold Price $349,900
Property Type Single Family Home
Sub Type Patio Home
Listing Status Sold
Purchase Type For Sale
Square Footage 3,206 sqft
Price per Sqft $109
Subdivision The Moorings
MLS Listing ID SCK602316
Sold Date 10/19/21
Style Traditional
Bedrooms 3
Full Baths 2
Half Baths 1
HOA Fees $130
Total Fin. Sqft 3206
Year Built 1988
Annual Tax Amount $4,155
Tax Year 2020
Lot Size 8,712 Sqft
Acres 0.2
Lot Dimensions 8740
Property Sub-Type Patio Home
Source sckansas
Property Description
Incredible updated Moorings patio home with a huge yard and 155ft of shoreline! Entryway with a recessed wood panel door and glass sidelight, open rail stairway, vaulted ceiling, plant shelf and wood floor! Great room with woodburning fireplace with gas starter, whitewood and marble face with fluted columns including wood panels and crown above, high vaulted ceiling, five oversized windows plus patio doors to sunroom! Spectacular updated kitchen with all whitewood cabinets with Granite tops, huge island with eating bar and cooktop with downdraft, built-in oven and microwave, built-in buffet with open shelving above, high vaulted ceiling and wood floor! Open dining area with windows, patio doors to sunroom, high vaulted ceiling and wood floor! Fantastic master bedroom with triple windows, high vaulted ceiling and a walk-in closet with sweater rack! Fabulous master bath with Jacuzzi tub, walk-in Onyx shower, 7ft double vanity with Granite top, vaulted ceiling, plant shelves with crown molding, skylight and a tile floor! ½ bath and laundry room with cabinetry and hanging rod, pedestal sink and tile floor! Great sunroom off great room with three patio doors to deck, two ceiling fans and tile floor! Super basement family room with brick faced woodburning fireplace with gas starter and brick to ceiling, huge windows, patio doors, wet bar with wood carved back & holders for the brass foot rails, Granite tops & backbar with decora tile and glass shelf! 2nd bedroom with patio doors, large walk-in with sweater rack and ceiling fan! Basement bath with 7ft Granite top vanity, upgraded tub/shower with frameless glass enclosure, linen cabinet and LVT flooring! 3rd bedroom with patio doors, pendulant & can lighting and walk-in closet with an abundance of shelving! Super wrap around deck with solid surface and wrought iron railing overlooking cove! New 36ft dock! Class 4 roof, new exterior paint and a 2018 Geothermal HVAC system! This home offers the best resort living without having to mow your yard!
Location
State KS
County Sedgwick
Direction I-235 and Meridian north to Keywest then west to court
Rooms
Basement Finished
Kitchen Eating Bar, Island, Range Hood, Electric Hookup, Granite Counters
Interior
Interior Features Ceiling Fan(s), Cedar Closet(s), Walk-In Closet(s), Hardwood Floors, Skylight(s), Vaulted Ceiling, Wet Bar, Whirlpool, All Window Coverings
Heating Forced Air, Geothermal
Cooling Central Air, Geothermal
Fireplaces Type Two, Living Room, Family Room, Wood Burning, Gas Starter
Fireplace Yes
Appliance Dishwasher, Disposal, Microwave, Range/Oven
Heat Source Forced Air, Geothermal
Laundry Main Floor, Separate Room, 220 equipment
Exterior
Parking Features Attached, Opener
Garage Spaces 2.0
Utilities Available Sewer Available, Gas, Public
View Y/N Yes
Roof Type Composition
Street Surface Paved Road
Building
Lot Description Irregular Lot, Pond/Lake, Waterfront
Foundation Full, Walk Out At Grade, View Out
Above Ground Finished SqFt 1644
Architectural Style Traditional
Level or Stories One
Schools
Elementary Schools Abilene
Middle Schools Valley Center
High Schools Valley Center
School District Valley Center Pub School (Usd 262)
Others
HOA Fee Include Exterior Maintenance,Lawn Service,Snow Removal
Monthly Total Fees $130
Read Less Info
Want to know what your home might be worth? Contact us for a FREE valuation!

Our team is ready to help you sell your home for the highest possible price ASAP
GET MORE INFORMATION
Vanessa Kennedy
Real Estate Advisor | License ID: 00245850
Real Estate Advisor License ID: 00245850





