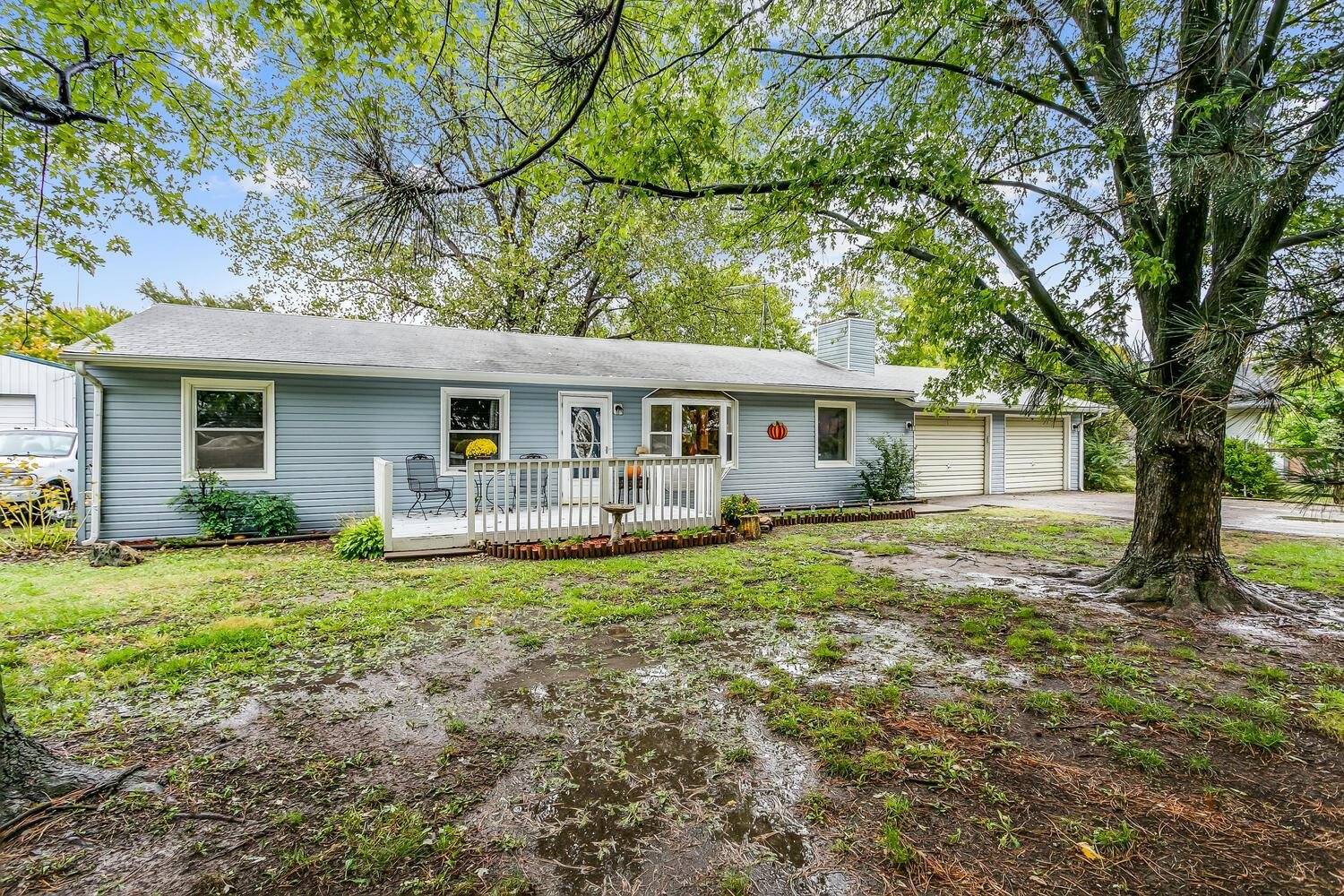For more information regarding the value of a property, please contact us for a free consultation.
Key Details
Sold Price $165,000
Property Type Single Family Home
Sub Type Single Family Onsite Built
Listing Status Sold
Purchase Type For Sale
Square Footage 1,500 sqft
Price per Sqft $110
Subdivision Bicentennial
MLS Listing ID SCK604021
Sold Date 01/26/22
Style Ranch
Bedrooms 3
Full Baths 2
Total Fin. Sqft 1500
Year Built 1980
Annual Tax Amount $2,854
Tax Year 2020
Lot Size 0.510 Acres
Acres 0.51
Lot Dimensions 21890
Property Sub-Type Single Family Onsite Built
Source sckansas
Property Description
3 bedroom, 2 bath home tucked away in a quiet and established ANDOVER neighborhood with easy access to Kellogg, just 1 minute to schools, Dillons and the YMCA! The light and airy feel of the living room invites you in, the kitchen is updated, the owners bedroom is extra large with 2 closets. You will love the 2 living spaces and a beautiful bonus room full of windows and a hot tub! And even bigger bonus is the small studio apartment with kitchen and full bath just steps from the main house. The HUGE lot will give you a fantastic entertaining space and perfect place to plant a garden. The above ground pool is in excellent condition and will offer hours of fun in the summer months! Better get that showing scheduled before it's gone!
Location
State KS
County Butler
Direction Kellogg & Andover Rd - East to Yorktown- Home on Left.
Rooms
Basement None
Kitchen Eating Bar, Range Hood, Gas Hookup
Interior
Interior Features Ceiling Fan(s), Fireplace Doors/Screens, All Window Coverings, Wood Laminate Floors
Heating Forced Air, Gas
Cooling Central Air, Electric
Fireplaces Type One, Family Room, Wood Burning, Blower Fan
Fireplace Yes
Appliance Dishwasher, Disposal, Refrigerator, Range/Oven
Heat Source Forced Air, Gas
Laundry Main Floor, 220 equipment
Exterior
Exterior Feature Above Ground Pool, Swimming Pool, Deck, Fence-Chain Link, Fence-Wood, Guttering - ALL, Hot Tub, Storm Doors, Vinyl/Aluminum
Parking Features Attached
Garage Spaces 2.0
Utilities Available Sewer Available, Gas, Private Water
View Y/N Yes
Roof Type Composition
Street Surface Unpaved
Building
Lot Description Standard
Foundation None
Above Ground Finished SqFt 1500
Architectural Style Ranch
Level or Stories One
Schools
Elementary Schools Prairie Creek
Middle Schools Central
High Schools Central
School District Andover School District (Usd 385)
Read Less Info
Want to know what your home might be worth? Contact us for a FREE valuation!

Our team is ready to help you sell your home for the highest possible price ASAP
GET MORE INFORMATION
Vanessa Kennedy
Real Estate Advisor | License ID: 00245850
Real Estate Advisor License ID: 00245850





