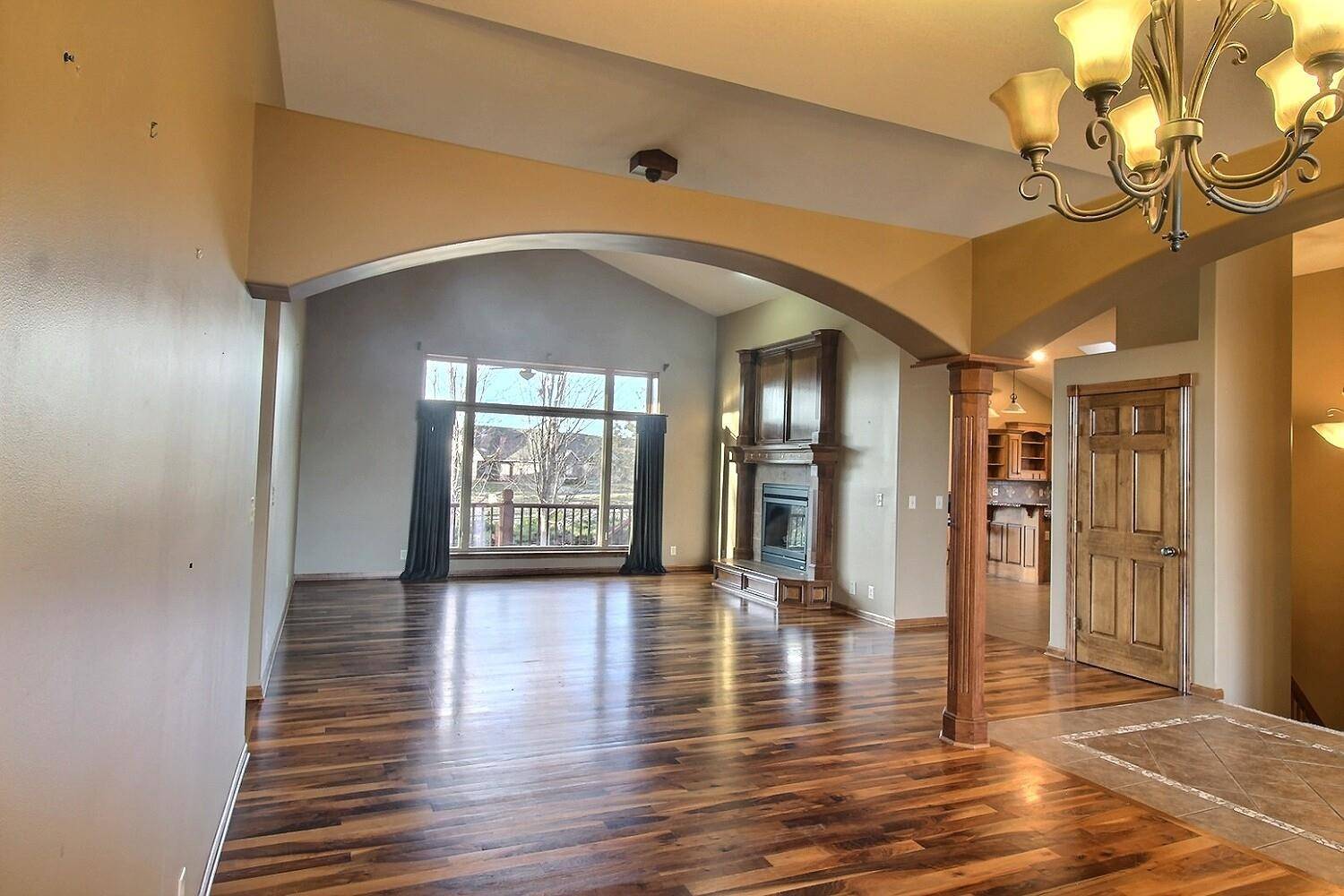For more information regarding the value of a property, please contact us for a free consultation.
Key Details
Sold Price $420,000
Property Type Single Family Home
Sub Type Single Family Onsite Built
Listing Status Sold
Purchase Type For Sale
Square Footage 4,774 sqft
Price per Sqft $87
Subdivision Terradyne
MLS Listing ID SCK604374
Sold Date 03/14/22
Style Ranch,Traditional
Bedrooms 5
Full Baths 3
Half Baths 1
HOA Fees $41
Total Fin. Sqft 4774
Year Built 2003
Annual Tax Amount $7,284
Tax Year 2020
Lot Size 0.480 Acres
Acres 0.48
Lot Dimensions 20980
Property Sub-Type Single Family Onsite Built
Source sckansas
Property Description
Don't miss this sensational, energy-efficient ranch home, everything has been thought out and upgraded! Check out the associated docs for the benefits of living in an ICF home! Featuring Walnut wood floors, vaulted ceilings and beautiful, large windows, this home has it all. The kitchen offers cabinets by Custom Wood Products, Jenn-Air appliances and easy care, heavy duty wear epoxy cement counters. There are both informal and formal dining rooms and a large mud room! There are laundry hookups on the main floor and in the basement. Don't miss the master bedroom with huge bathroom including a makeup counter, double sinks, vanity mirrors, jetted corner tub, separate shower, tile floors and walk-in closet! There are also two more oversized bedrooms with a large bathroom on the main level! The basement boasts 11 foot ceilings, huge rec and game room areas with view out windows, huge wet bar, bonus room , concrete safe room and two more bedrooms with a Jack-and-Jill bathroom with a door to the hallway as well for ease of use by everyone. The home is constructed with LOGIX Insulated Concrete Forms, concrete roof, R60 insulated attic and Weather-Barr argon windows. Extremely energy efficient keeping the bills low for heat and cooling through all 4800+ square feet. Home also features solid core doors,and a central vacuum. The awesome features don't stop on the inside, the garage also features a loft area for extra storage plumbed for a heater, painted floor, sink, 220 electric, insulated doors, extra tall so you can add a car lift and more. On the exterior, you'll find a covered deck, patio with Outdoor Kitchen including Jenn-Air sink and grill, fridge and fireplace, irrigation well, sprinkler system, underground dog fence, fountain and lovely landscaping including peach trees! Pool membership is only $500/summer and it has lifeguards! Don't miss this amazing home!
Location
State KS
County Butler
Direction From Central and 159th St E, North to Terradyne Dr, East to 1th Fairway, South to Gleneagles Ct.
Rooms
Basement Finished
Kitchen Eating Bar, Pantry, Range Hood, Other Counters
Interior
Interior Features Ceiling Fan(s), Central Vacuum, Cedar Closet(s), Walk-In Closet(s), Air Filter, Fireplace Doors/Screens, Hardwood Floors, Humidifier
Heating Forced Air, Gas
Cooling Central Air, Electric
Fireplaces Type One, Living Room, Kitchen/Hearth Room, Gas, Two Sided
Fireplace Yes
Appliance Dishwasher, Disposal, Range/Oven
Heat Source Forced Air, Gas
Laundry In Basement, Main Floor, Separate Room
Exterior
Parking Features Attached, Opener, Oversized, Side Load
Garage Spaces 3.0
Utilities Available Sewer Available, Gas, Public
View Y/N Yes
Roof Type Composition
Street Surface Paved Road
Building
Lot Description Cul-De-Sac, Standard
Foundation Full, View Out
Above Ground Finished SqFt 2402
Architectural Style Ranch, Traditional
Level or Stories One
Schools
Elementary Schools Andover
Middle Schools Andover
High Schools Andover
School District Andover School District (Usd 385)
Others
Monthly Total Fees $41
Read Less Info
Want to know what your home might be worth? Contact us for a FREE valuation!

Our team is ready to help you sell your home for the highest possible price ASAP
GET MORE INFORMATION
Vanessa Kennedy
Real Estate Advisor | License ID: 00245850
Real Estate Advisor License ID: 00245850





