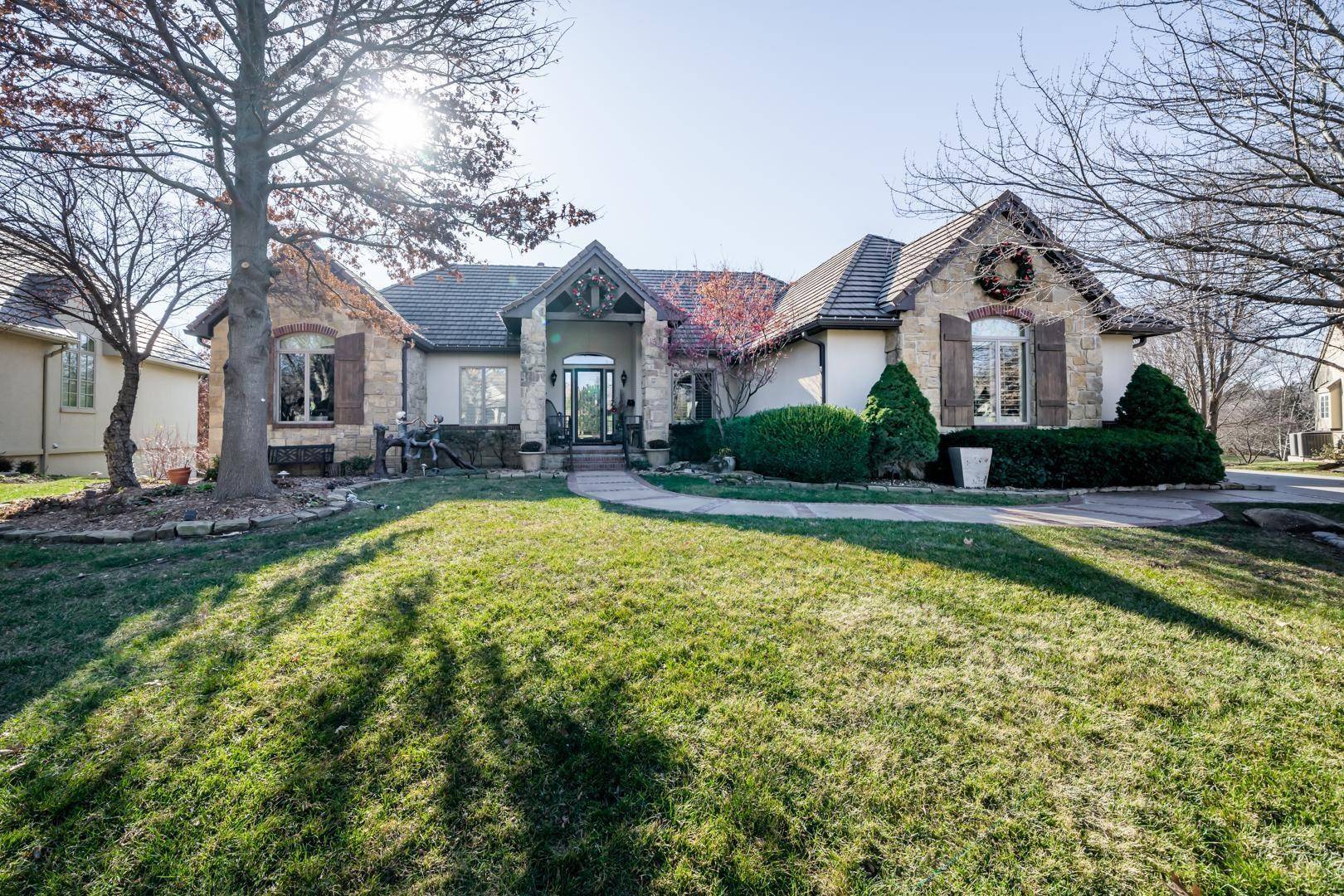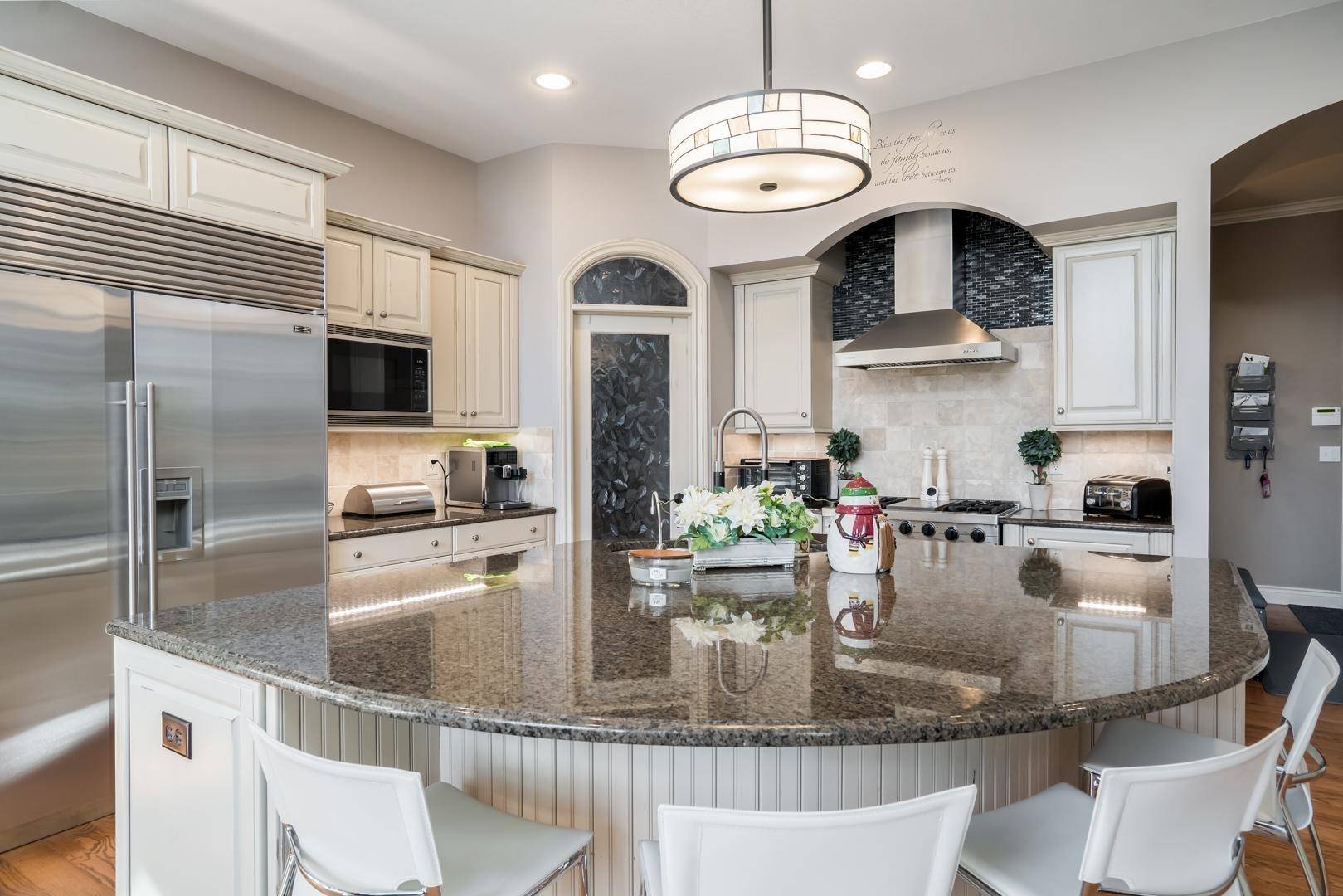For more information regarding the value of a property, please contact us for a free consultation.
Key Details
Sold Price $950,000
Property Type Single Family Home
Sub Type Single Family Onsite Built
Listing Status Sold
Purchase Type For Sale
Square Footage 5,802 sqft
Price per Sqft $163
Subdivision Flint Hills Nati0Nal
MLS Listing ID SCK605889
Sold Date 02/11/22
Style Ranch,Traditional
Bedrooms 4
Full Baths 4
Half Baths 1
HOA Fees $205
Total Fin. Sqft 5802
Year Built 2001
Annual Tax Amount $13,510
Tax Year 2021
Lot Size 0.480 Acres
Acres 0.48
Lot Dimensions 20908
Property Sub-Type Single Family Onsite Built
Source sckansas
Property Description
Updated patio home located on the 15th fairway of the nationally-ranked Flint Hills National Golf Course. White woodwork, wood beamed ceilings, large windows and plantation shutters throughout. 4 bedroom suites (each bedroom has it's own private bath) and Master Suite has brand new luxurious bathroom with tile shower, double separate quartz vanities and two large walk-in closets. Half bath located off of living room, great for guests. Open kitchen/family room with vaulted, beamed ceilings and beautiful stone fireplace. Kitchen features Viking range with warming drawer and stainless range hood, Sub-zero refrigerator, Bosch dishwasher, a large island perfect for entertaining. True walk-in pantry. Full basement with brand new flooring, new paint, updated wet bar, newly added theater room, exercise room and 2 large bedrooms with en-suite baths. Storm shelter and walk out basement with large patio. 3 car garage with epoxy-coated garage flooring. Large 28x16 composite deck with newly added pergola overlooking private backyard. HOA provides lawn maintenance and snow removal.
Location
State KS
County Butler
Direction East of Andover Rd. on 120th (Pawnee) to gated entry on right (must have gate code to access). Follow Blvd. entry to second street on right and take an immediate left into cul-de-sac. Home is towards the end of the cul-de-sac on left side.
Rooms
Basement Finished
Kitchen Eating Bar, Island, Pantry, Range Hood, Electric Hookup, Gas Hookup
Interior
Interior Features Ceiling Fan(s), Central Vacuum, Walk-In Closet(s), Air Filter, Fireplace Doors/Screens, Hardwood Floors, Humidifier, Security System, Vaulted Ceiling, Wet Bar, Whirlpool, All Window Coverings, Partial Window Coverings, Wood Laminate Floors
Heating Forced Air, Zoned, Gas
Cooling Central Air, Zoned, Electric
Fireplaces Type Three or More, Living Room, Family Room, Kitchen/Hearth Room, Gas, Wood Burning
Fireplace Yes
Appliance Dishwasher, Disposal, Microwave, Refrigerator, Range/Oven
Heat Source Forced Air, Zoned, Gas
Laundry Main Floor, Separate Room, 220 equipment, Sink
Exterior
Exterior Feature Patio-Covered, Covered Deck, Guttering - ALL, Irrigation Pump, Irrigation Well, Security Light, Sidewalk, Sprinkler System, Storm Doors, Storm Shelter, Storm Windows, Gated Entry, Stone, Stucco
Parking Features Attached, Opener, Side Load
Garage Spaces 3.0
Utilities Available Sewer Available, Gas, Public
View Y/N Yes
Roof Type Tile
Street Surface Paved Road
Building
Lot Description Cul-De-Sac, Golf Course Lot, Wooded
Foundation Full, Walk Out At Grade, View Out
Above Ground Finished SqFt 3054
Architectural Style Ranch, Traditional
Level or Stories One
Schools
Elementary Schools Prairie Creek
Middle Schools Andover Central
High Schools Andover Central
School District Andover School District (Usd 385)
Others
HOA Fee Include Lawn Service,Security,Snow Removal,Gen. Upkeep for Common Ar
Monthly Total Fees $205
Read Less Info
Want to know what your home might be worth? Contact us for a FREE valuation!

Our team is ready to help you sell your home for the highest possible price ASAP
GET MORE INFORMATION
Vanessa Kennedy
Real Estate Advisor | License ID: 00245850
Real Estate Advisor License ID: 00245850





