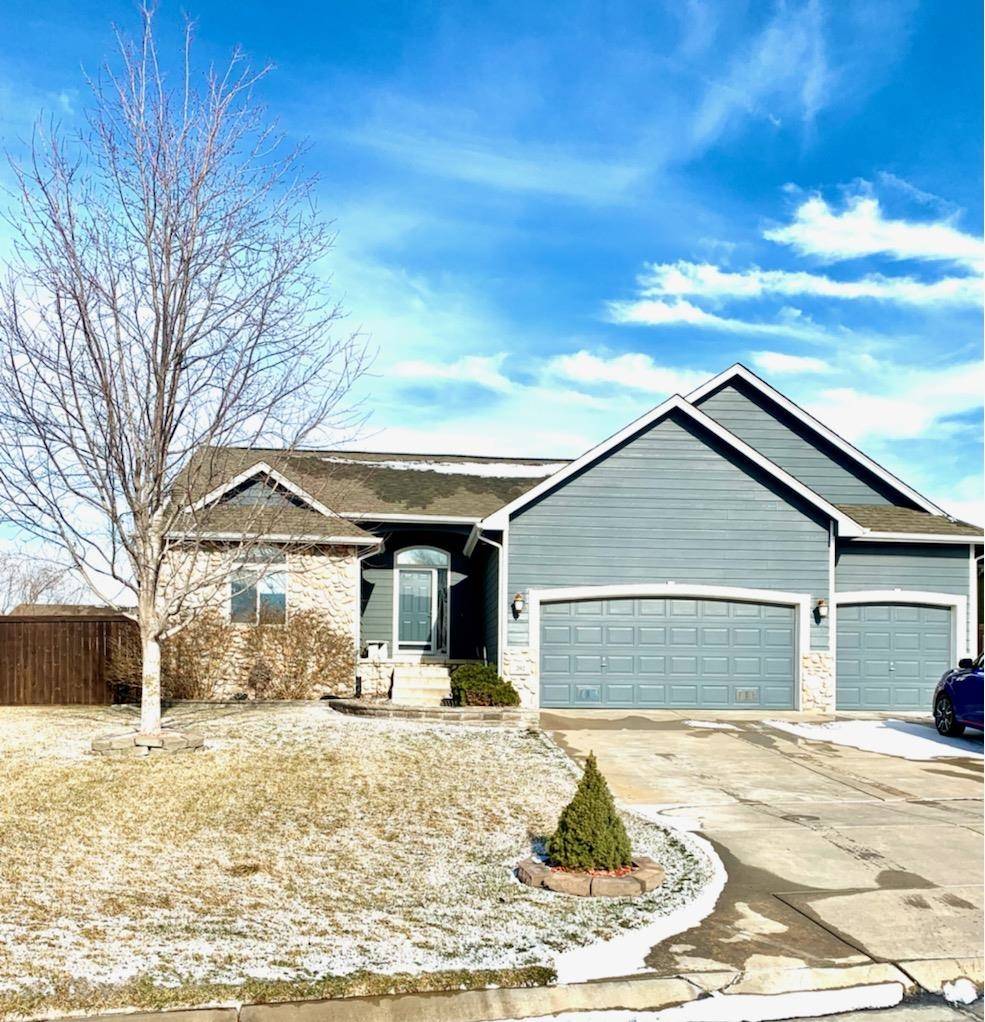For more information regarding the value of a property, please contact us for a free consultation.
Key Details
Sold Price $346,900
Property Type Single Family Home
Sub Type Single Family Onsite Built
Listing Status Sold
Purchase Type For Sale
Square Footage 2,603 sqft
Price per Sqft $133
Subdivision Cornerstone
MLS Listing ID SCK606265
Sold Date 03/18/22
Style Ranch,Traditional
Bedrooms 5
Full Baths 3
HOA Fees $25
Total Fin. Sqft 2603
Year Built 2008
Annual Tax Amount $4,101
Tax Year 2021
Lot Size 10,454 Sqft
Acres 0.24
Lot Dimensions 10782
Property Sub-Type Single Family Onsite Built
Source sckansas
Property Description
The Maxwell" is a 3 bedroom/2 bath ranch home with a view-out basement that has an additional bath, large rec room, and 2 bedrooms. You will find the kitchen complete with details including beautiful, raised panel oak cabinets, a wrap-around eating bar and kitchen pantry. The dishwasher, microwave and water heater are new. Top of the line gas stove and refrigerator both stay with the property. You will love the custom lighting in the stairwell and the finished basement adding lots of space for family and friends. The outside of this home has a beautiful, covered deck, fresh paint and updated, dimmable lighting. The garage has extra storage space and the yard is easy to keep beautiful with the sprinkler system attached to a well. All of this and Andover schools. Don't wait, this one won't last long!
Location
State KS
County Butler
Direction GO EAST ON 21ST TO ANDOVER ROAD, NORTH ON ANDOVER ROAD, LEFT ONCORNERSTONE PARKWAY, RIGHT ON FIELDSTONE ST., RIGHT ON CAPSTONECT.
Rooms
Basement Finished
Kitchen Eating Bar, Pantry, Electric Hookup
Interior
Interior Features Walk-In Closet(s), Vaulted Ceiling
Heating Forced Air, Gas
Cooling Central Air, Electric
Fireplaces Type One, Living Room, Gas
Fireplace Yes
Appliance Dishwasher, Disposal, Microwave, Range/Oven
Heat Source Forced Air, Gas
Laundry Main Floor, Separate Room, 220 equipment
Exterior
Parking Features Attached, Oversized
Garage Spaces 3.0
Utilities Available Sewer Available, Gas, Public
View Y/N Yes
Roof Type Composition
Street Surface Paved Road
Building
Lot Description Cul-De-Sac
Foundation Full, View Out
Above Ground Finished SqFt 1303
Architectural Style Ranch, Traditional
Level or Stories One
Schools
Elementary Schools Martin
Middle Schools Andover
High Schools Andover
School District Andover School District (Usd 385)
Others
HOA Fee Include Recreation Facility,Gen. Upkeep for Common Ar
Monthly Total Fees $25
Read Less Info
Want to know what your home might be worth? Contact us for a FREE valuation!

Our team is ready to help you sell your home for the highest possible price ASAP
GET MORE INFORMATION
Vanessa Kennedy
Real Estate Advisor | License ID: 00245850
Real Estate Advisor License ID: 00245850





