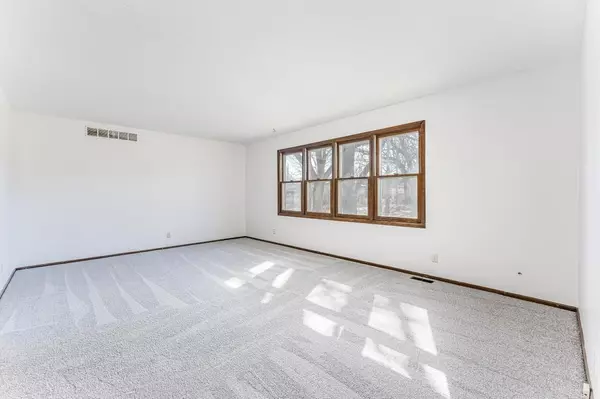For more information regarding the value of a property, please contact us for a free consultation.
Key Details
Sold Price $230,000
Property Type Single Family Home
Sub Type Single Family Onsite Built
Listing Status Sold
Purchase Type For Sale
Square Footage 3,189 sqft
Price per Sqft $72
Subdivision Benjamin Hills Estates
MLS Listing ID SCK607031
Sold Date 03/09/22
Style Ranch
Bedrooms 3
Full Baths 2
Total Fin. Sqft 3189
Year Built 1976
Annual Tax Amount $2,653
Tax Year 2021
Lot Size 0.470 Acres
Acres 0.47
Lot Dimensions 20334
Property Sub-Type Single Family Onsite Built
Source sckansas
Property Description
MULTIPLE OFFER SITUATION. DEADLIINE TO SUBMIT IS 5PM THURSDAY 2/3 . FULL BRICK, 3 BEDROOM 2 BATH RANCH WITH FINISHED BASEMENT IN BENJAMIN HILLS...PLENTY OF SPACE INSIDE-OUT! Freshly painted and newer carpet on main floor. Spacious Formal Living and Dining Rooms plus MF Family Room with woodburning fireplace. Kitchen includes ALL APPLIANCES! Good size Master with private bath (handicap accessible) plus 2 additional bedrooms & hall bath on the main floor. The Basement is finished with TWO HUGE Bonus Rooms, ready for endless possibilities, plus lots of storage space! Sitting on almost a 1/2 lot, the backyard is (mostly) fenced and includes an enclosed porch ready for a loving homeowner's touch. You won't see this space for the price just anywhere! Call for a showing today!
Location
State KS
County Sedgwick
Direction From 21st and Amidon, West to Hyacinth, North to Columbine, West to home
Rooms
Basement Finished
Kitchen Electric Hookup
Interior
Interior Features Ceiling Fan(s), Fireplace Doors/Screens, Handicap Access, Wood Laminate Floors
Heating Forced Air, Gas
Cooling Central Air, Electric
Fireplaces Type One, Family Room, Wood Burning
Fireplace Yes
Appliance Dishwasher, Disposal, Microwave, Refrigerator, Range/Oven
Heat Source Forced Air, Gas
Laundry Main Floor, 220 equipment
Exterior
Exterior Feature Patio, Fence-Wood, Fence-Wrought Iron/Alum, Guttering - ALL, Irrigation Well, Screened Porch, Sprinkler System, Storage Building, Storm Doors, Storm Windows, Brick
Parking Features Attached, Opener, Handicap Access
Garage Spaces 2.0
Utilities Available Sewer Available, Gas, Public
View Y/N Yes
Roof Type Composition
Street Surface Paved Road
Building
Lot Description Standard
Foundation Full, No Basement Windows
Above Ground Finished SqFt 1863
Architectural Style Ranch
Level or Stories One
Schools
Elementary Schools Mclean
Middle Schools Marshall
High Schools North
School District Wichita School District (Usd 259)
Read Less Info
Want to know what your home might be worth? Contact us for a FREE valuation!

Our team is ready to help you sell your home for the highest possible price ASAP
GET MORE INFORMATION
Vanessa Kennedy
Real Estate Advisor | License ID: 00245850
Real Estate Advisor License ID: 00245850





