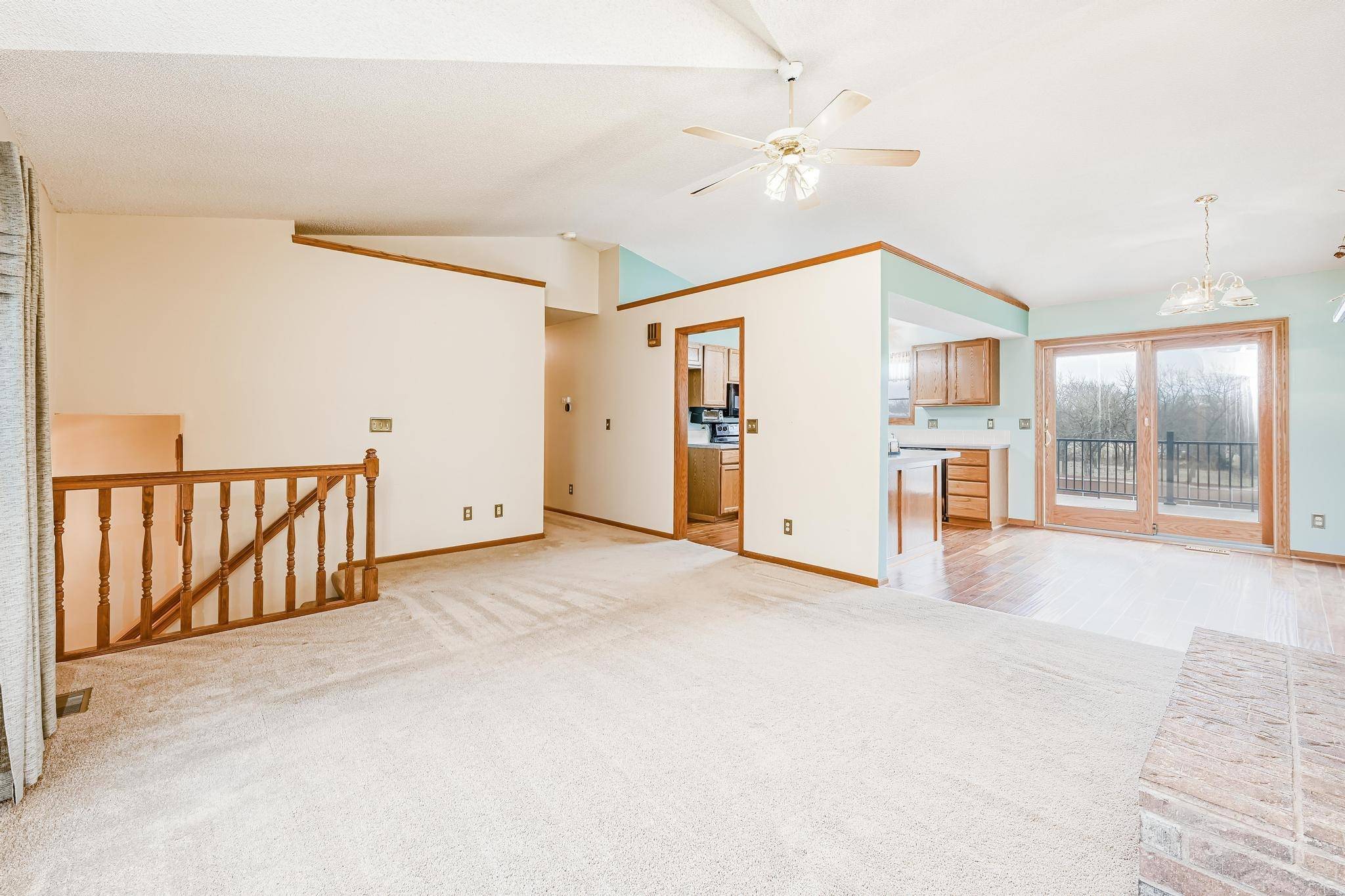For more information regarding the value of a property, please contact us for a free consultation.
Key Details
Sold Price $274,000
Property Type Single Family Home
Sub Type Single Family Onsite Built
Listing Status Sold
Purchase Type For Sale
Square Footage 2,344 sqft
Price per Sqft $116
Subdivision Heather Lake
MLS Listing ID SCK608577
Sold Date 04/21/22
Style A-Frame
Bedrooms 5
Full Baths 3
Total Fin. Sqft 2344
Year Built 1997
Annual Tax Amount $3,389
Tax Year 2021
Lot Size 0.560 Acres
Acres 0.56
Lot Dimensions 24394
Property Sub-Type Single Family Onsite Built
Source sckansas
Property Description
Beautiful, one owner home, located in the Andover School District in Heather Lakes subdivision. Huge corner lot that's .56 acre! This yard has room to make it anything you could want! The owners fenced the whole thing with a beautiful privacy fence. A large composite deck over looking the creek and the back yard. The front door entryway leads to up the living room or the downstairs. When you walk upstairs you will notice the great windows, cozy gas fireplace and open space. The dining and kitchen have real hardwood floors, and lots of cabinet space. The Anderson sliding door was recently installed. On the main floor is the master bedroom with its own private bathroom, a walk in closet, 2 more bedrooms and a hall bath. Basement boasts a 21x25 family room with a second fireplace, a wet bar, two more bedrooms, another full bathroom, and laundry room. Then walk out of the basement to the concrete, covered patio which is wired for 220 which is perfect for a hot tub. Security system stays. The siding on the back and the sides of the home and all exterior paint was done in 2019. Wet bar refrigerator does stay with the home.
Location
State KS
County Butler
Direction Kellogg East to 143rd, turn right on S 143rd St, turn left onto E Harry, turn right on S Heather Lake Ct. Home is on the left.
Rooms
Basement Finished
Interior
Interior Features Ceiling Fan(s), Fireplace Doors/Screens, Hardwood Floors, Vaulted Ceiling, Wet Bar, All Window Coverings
Heating Forced Air
Cooling Central Air
Fireplaces Type Two, Gas
Fireplace Yes
Appliance Dishwasher, Disposal, Microwave, Range/Oven
Heat Source Forced Air
Laundry In Basement, 220 equipment
Exterior
Parking Features Attached, Detached, Carport, Opener
Garage Spaces 4.0
Utilities Available Gas, Public
View Y/N Yes
Roof Type Composition
Street Surface Paved Road
Building
Lot Description Corner Lot, Cul-De-Sac, River/Creek
Foundation Full, Walk Out At Grade, View Out
Above Ground Finished SqFt 1244
Architectural Style A-Frame
Level or Stories Split Entry (Bi-Level)
Schools
Elementary Schools Prairie Creek
Middle Schools Andover Central
High Schools Andover Central
School District Andover School District (Usd 385)
Read Less Info
Want to know what your home might be worth? Contact us for a FREE valuation!

Our team is ready to help you sell your home for the highest possible price ASAP
GET MORE INFORMATION
Vanessa Kennedy
Real Estate Advisor | License ID: 00245850
Real Estate Advisor License ID: 00245850





