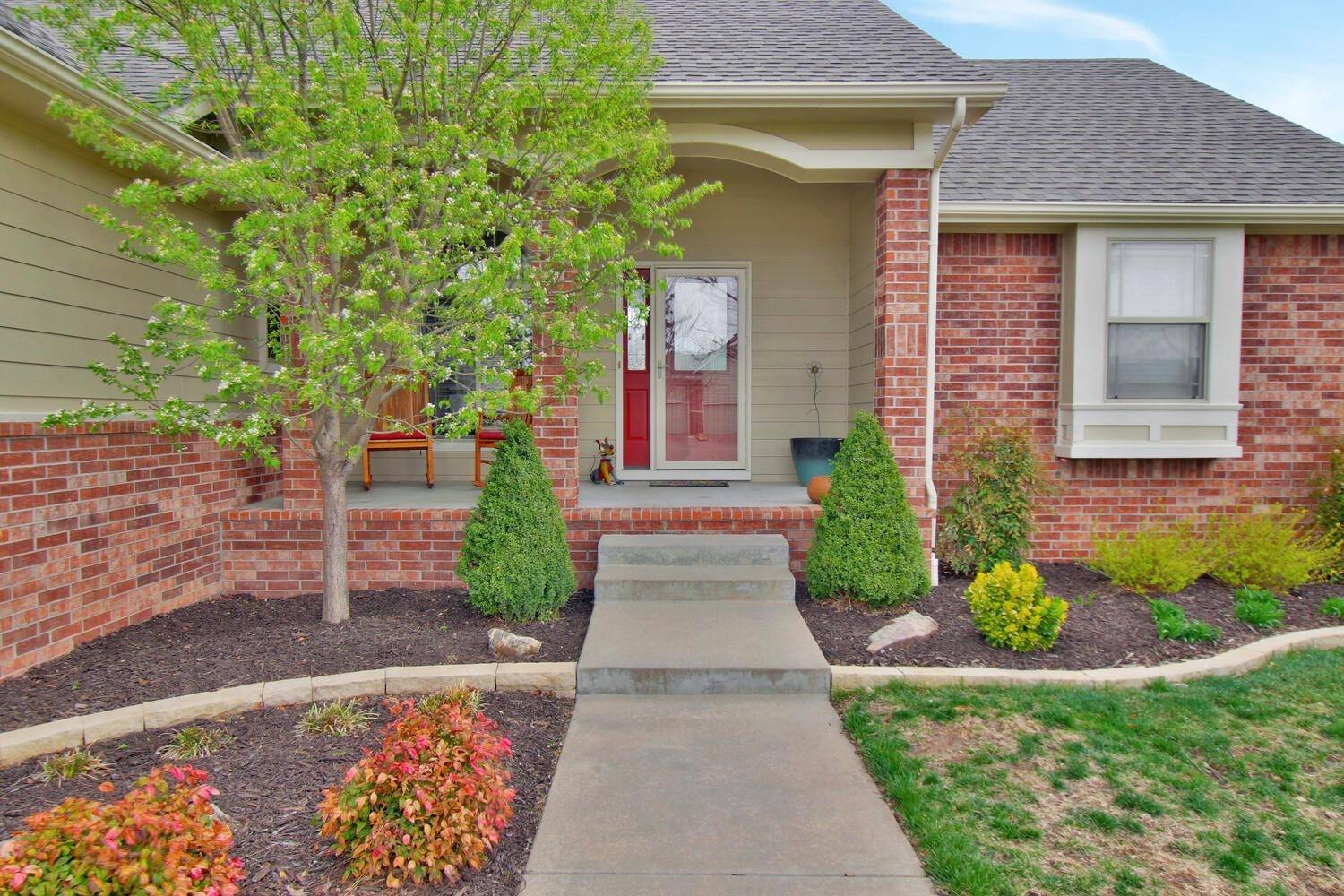For more information regarding the value of a property, please contact us for a free consultation.
Key Details
Sold Price $376,500
Property Type Single Family Home
Sub Type Single Family Onsite Built
Listing Status Sold
Purchase Type For Sale
Square Footage 3,085 sqft
Price per Sqft $122
Subdivision Crescent Lakes
MLS Listing ID SCK609762
Sold Date 06/02/22
Style Ranch
Bedrooms 5
Full Baths 3
HOA Fees $30
Total Fin. Sqft 3085
Year Built 2005
Annual Tax Amount $4,879
Tax Year 2021
Lot Size 9,583 Sqft
Acres 0.22
Lot Dimensions 9349
Property Sub-Type Single Family Onsite Built
Source sckansas
Property Description
This well maintained and updated home is on a quiet cut-de-sac, walking distance to Andover Central Schools and Andover Central Park. The kitchen and dining area have new quartz countertops, large island, updated backsplash and solid hardwood floors. A two-way fireplace allows enjoyment from the dining room and the living room. Newer carpet and light neutral paint throughout make this move in ready. The split bedroom plan has the master and laundry on the main level. The large family room in the basement is ready for entertaining with a full wet bar and walk-out sliding glass door. Enjoy your east-facing back yard on the covered deck or down on the stamped concrete patio. Established trees and landscaping, sprinkler system and buried wire for DogWatch fence system. All of this within the desirable Crescent Lakes neighborhood, lets you enjoy the 2 community pools, 5 lakes, walking paths and clubhouse. Don't worry about special taxes on this one, there are less than $100 remaining.
Location
State KS
County Butler
Direction From Central and Andover Road: East on Central, north on Woodstone Drive, left on Somerset Ct, home on the right.
Rooms
Basement Finished
Kitchen Island, Electric Hookup, Quartz Counters
Interior
Interior Features Ceiling Fan(s), Walk-In Closet(s), Hardwood Floors, Wet Bar, Wired for Sound
Heating Forced Air, Gas
Cooling Central Air, Electric
Fireplaces Type Two, Kitchen/Hearth Room, Rec Room/Den, Gas, Two Sided
Fireplace Yes
Appliance Dishwasher, Disposal, Microwave, Refrigerator, Range/Oven
Heat Source Forced Air, Gas
Laundry Main Floor, 220 equipment
Exterior
Parking Features Attached
Garage Spaces 3.0
Utilities Available Sewer Available, Gas, Public
View Y/N Yes
Roof Type Composition
Street Surface Paved Road
Building
Lot Description Cul-De-Sac
Foundation Full, View Out, Walk Out Below Grade
Above Ground Finished SqFt 1592
Architectural Style Ranch
Level or Stories One
Schools
Elementary Schools Sunflower
Middle Schools Andover Central
High Schools Andover Central
School District Andover School District (Usd 385)
Others
HOA Fee Include Gen. Upkeep for Common Ar
Monthly Total Fees $30
Read Less Info
Want to know what your home might be worth? Contact us for a FREE valuation!

Our team is ready to help you sell your home for the highest possible price ASAP
GET MORE INFORMATION
Vanessa Kennedy
Real Estate Advisor | License ID: 00245850
Real Estate Advisor License ID: 00245850





