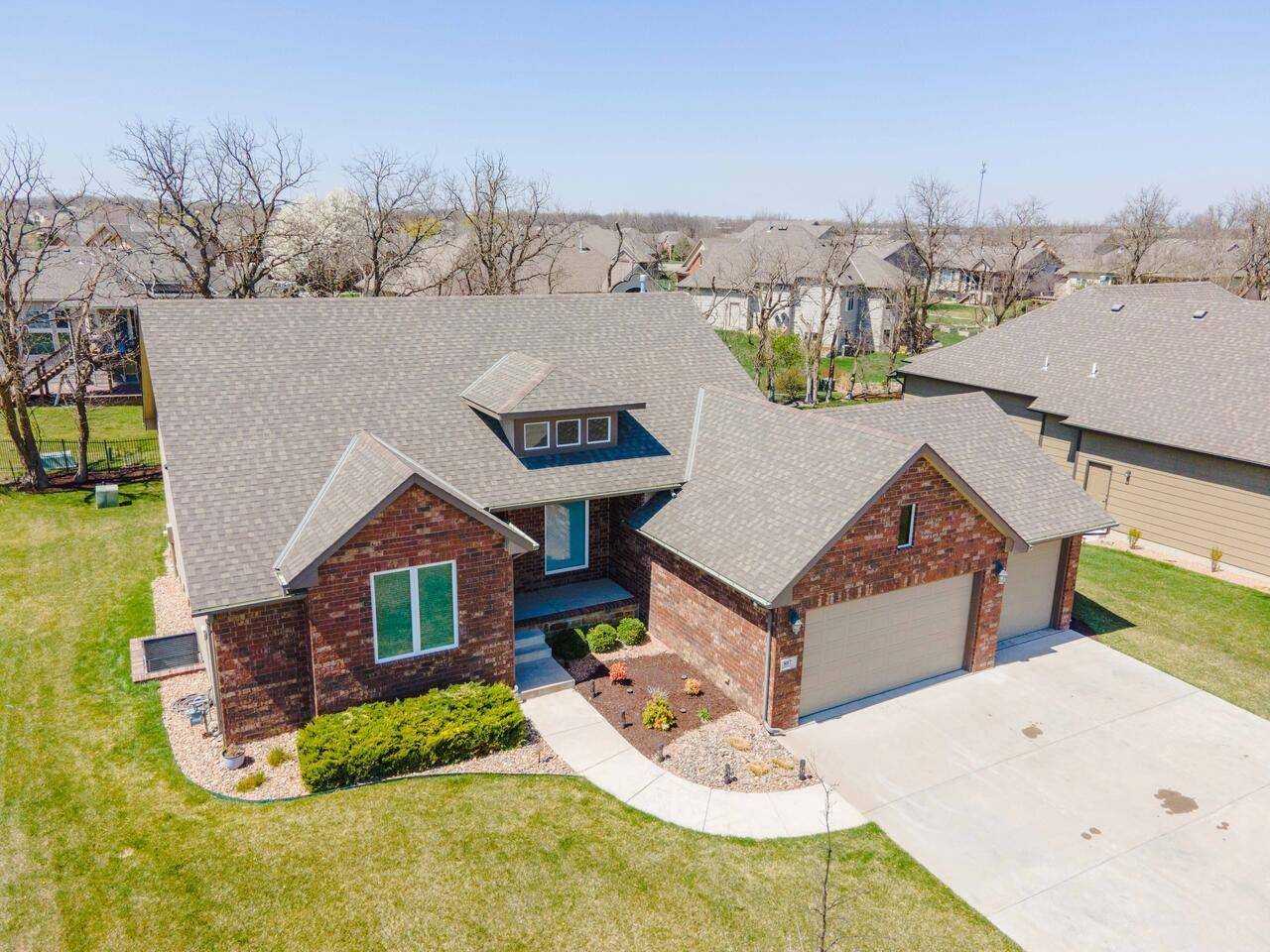For more information regarding the value of a property, please contact us for a free consultation.
Key Details
Sold Price $439,900
Property Type Single Family Home
Sub Type Single Family Onsite Built
Listing Status Sold
Purchase Type For Sale
Square Footage 2,939 sqft
Price per Sqft $149
Subdivision Crescent Lakes
MLS Listing ID SCK610144
Sold Date 05/31/22
Style Ranch
Bedrooms 5
Full Baths 3
HOA Fees $40
Total Fin. Sqft 2939
Year Built 2016
Annual Tax Amount $6,702
Tax Year 2021
Lot Size 0.260 Acres
Acres 0.26
Lot Dimensions 11390
Property Sub-Type Single Family Onsite Built
Source sckansas
Property Description
You have found the one! This home is only 6 years old and looks better than brand new! Professional landscaping recently completed, window coverings throughout and a state-of-the-art security system for added peace of mind. The home offers a split bedroom plan with a magnificent owner's suite, complete with dual vanity and 3-tiered master closet. The chef's kitchen is equipped with all appliances staying, an abundance of storage, large kitchen island with bar seating and conveniently opens to the living room for ease of entertaining. Move the entertainment outside to the covered back deck or downstairs to the large great room. This Seller has spared no expense to ensure the wet bar is as eye catching as it is functional. The same can also be said for the stellar pergola in the backyard. Professional installed and designed by a landscape architect. This space will be your new favorite spot to enjoy with friends or relax while the kids have an amazing time on the brand-new playset. The irrigation well and sprinkler system will help keep your water costs down and your lawn lush and beautiful. Nestled on a cul-de-sac in the highly sought-after Crescent Lakes addition – this home is sure to hit all of your wants and needs.
Location
State KS
County Butler
Direction North of Central on Andover Rd. to the Crescent Lakes Entrance (approx. 1/2 mi.), turn east onto Crescent Lakes Drive and continue for about 3blocks to Woodstone, left on Woodstone one block to Fairoaks Place, home is on the end of Fairoaks.
Rooms
Basement Finished
Kitchen Eating Bar, Island, Pantry, Range Hood, Gas Hookup
Interior
Interior Features Ceiling Fan(s), Walk-In Closet(s), Fireplace Doors/Screens, Hardwood Floors, Humidifier, Security System, Wet Bar, All Window Coverings
Heating Forced Air, Gas
Cooling Central Air, Electric
Fireplaces Type One, Living Room, Gas
Fireplace Yes
Appliance Dishwasher, Disposal, Microwave, Refrigerator, Range/Oven, Washer, Dryer
Heat Source Forced Air, Gas
Laundry Main Floor, Separate Room, 220 equipment
Exterior
Parking Features Attached, Opener, Oversized
Garage Spaces 3.0
Utilities Available Sewer Available, Gas, Public
View Y/N Yes
Roof Type Composition
Street Surface Paved Road
Building
Lot Description Corner Lot, Cul-De-Sac, Standard
Foundation Full, View Out
Above Ground Finished SqFt 1664
Architectural Style Ranch
Level or Stories One
Schools
Elementary Schools Sunflower
Middle Schools Andover Central
High Schools Andover Central
School District Andover School District (Usd 385)
Others
HOA Fee Include Gen. Upkeep for Common Ar
Monthly Total Fees $40
Read Less Info
Want to know what your home might be worth? Contact us for a FREE valuation!

Our team is ready to help you sell your home for the highest possible price ASAP
GET MORE INFORMATION
Vanessa Kennedy
Real Estate Advisor | License ID: 00245850
Real Estate Advisor License ID: 00245850





