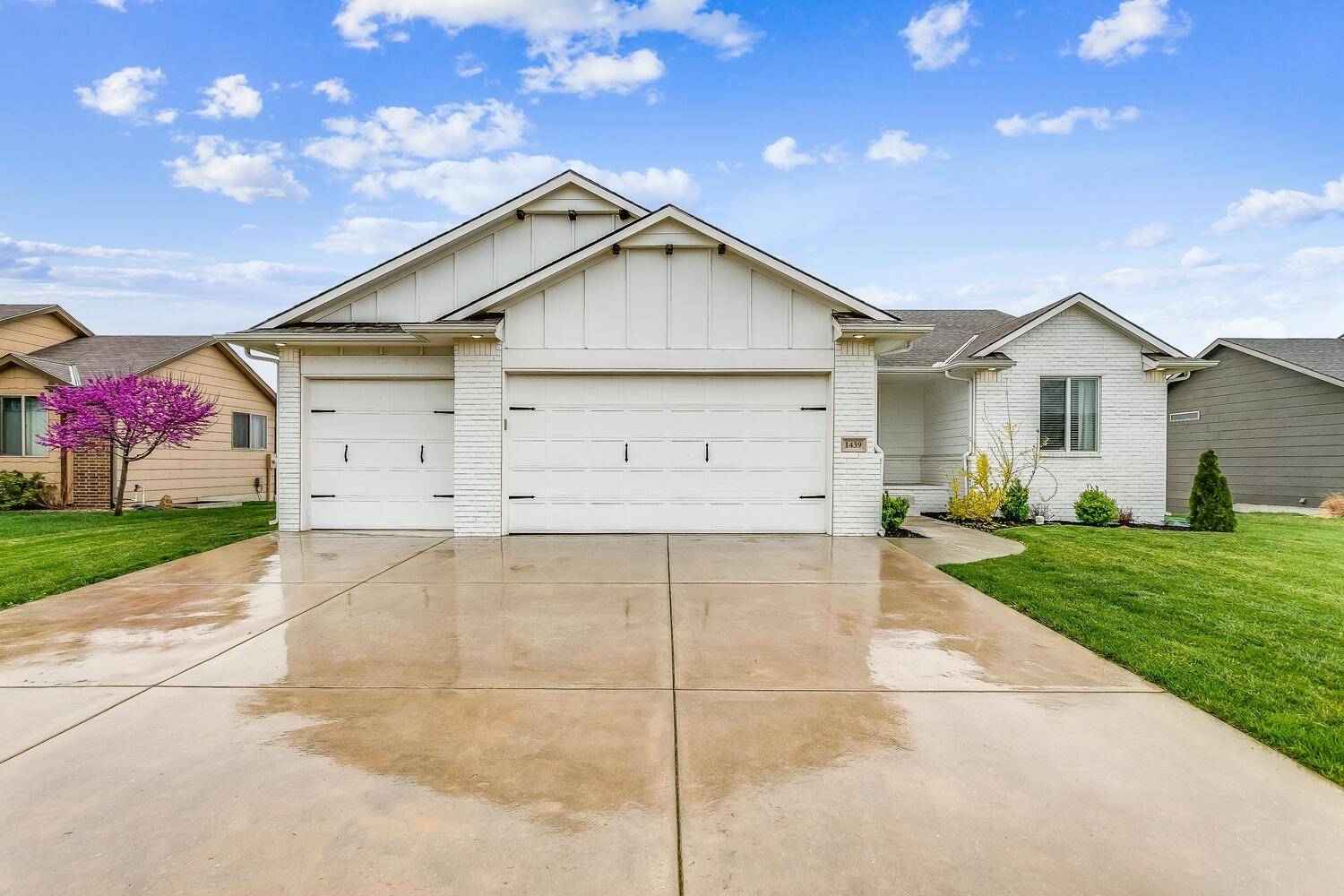For more information regarding the value of a property, please contact us for a free consultation.
Key Details
Sold Price $399,000
Property Type Single Family Home
Sub Type Single Family Onsite Built
Listing Status Sold
Purchase Type For Sale
Square Footage 2,599 sqft
Price per Sqft $153
Subdivision Prairie Creek
MLS Listing ID SCK610455
Sold Date 05/27/22
Style Ranch
Bedrooms 5
Full Baths 3
HOA Fees $15
Total Fin. Sqft 2599
Year Built 2017
Annual Tax Amount $4,740
Tax Year 2021
Lot Size 10,018 Sqft
Acres 0.23
Lot Dimensions 10032
Property Sub-Type Single Family Onsite Built
Source sckansas
Property Description
Buyers will not want to miss this better than new home with in ground pool in Andover Schools! Large open floor plan perfect for entertaining or a growing family. Main floor living room opens to kitchen with granite countertops, stainless steel appliances, and walk in pantry. Large dining area can easily accommodate seating for up to 10. Main bedroom suite overlooking backyard has a walk in closet and attached spa like bath with full tile shower, quartz countertops, water closet, and a make up vanity space. Two secondary bedrooms on the main level share a well appointed bath. Laundry is conveniently located near the garage with a large drop zone. Luxury vinyl plank wood floor throughout entire main level. Lower level family room has walk out and up access to the backyard, a brand new wet bar dual beverage chillers, and space for both TV viewing and a pool/ping pong table. Two large bedrooms with walk in closets, a third full bath with marble vanity, and storage complete the lower level. Newly sanded, stained, and polished concrete floors are easy to maintain and give the lower level a modern aesthetic. Enjoy views of the backyard and common area behind the home from the covered deck. In ground pool has a great tiered depth design and brand new built in cover is being installed. Fully fenced backyard, great curb appeal, and great neighborhood make this home a must see!
Location
State KS
County Butler
Direction 1 mile East of Andover Road on 13th Street. Office model is located at 1925 E Aster.
Rooms
Basement Finished
Kitchen Island, Pantry, Range Hood, Electric Hookup
Interior
Interior Features Ceiling Fan(s), Walk-In Closet(s), Wood Laminate Floors
Heating Forced Air, Heat Pump, Electric
Cooling Central Air, Electric
Fireplace No
Appliance Dishwasher, Disposal, Microwave, Range/Oven
Heat Source Forced Air, Heat Pump, Electric
Laundry Main Floor, 220 equipment
Exterior
Parking Features Attached, Opener
Garage Spaces 3.0
Utilities Available Sewer Available, Public
View Y/N Yes
Roof Type Composition
Street Surface Paved Road
Building
Lot Description Standard
Foundation Walk Out Mid-Level, View Out
Above Ground Finished SqFt 1399
Architectural Style Ranch
Level or Stories One
Schools
Elementary Schools Meadowlark
Middle Schools Andover Central
High Schools Andover Central
School District Andover School District (Usd 385)
Others
HOA Fee Include Gen. Upkeep for Common Ar
Monthly Total Fees $15
Read Less Info
Want to know what your home might be worth? Contact us for a FREE valuation!

Our team is ready to help you sell your home for the highest possible price ASAP
GET MORE INFORMATION
Vanessa Kennedy
Real Estate Advisor | License ID: 00245850
Real Estate Advisor License ID: 00245850





