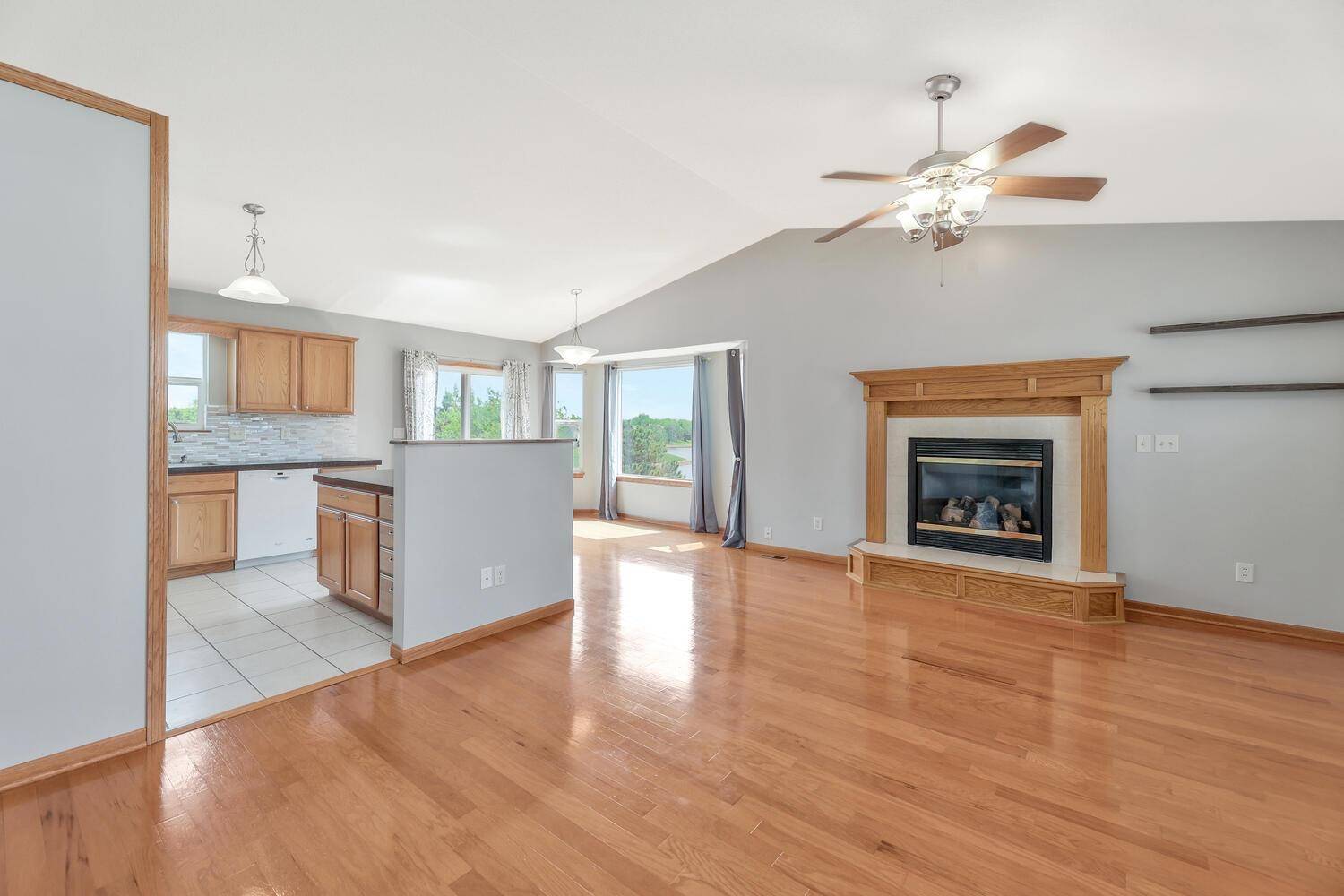For more information regarding the value of a property, please contact us for a free consultation.
Key Details
Sold Price $266,000
Property Type Single Family Home
Sub Type Single Family Onsite Built
Listing Status Sold
Purchase Type For Sale
Square Footage 2,378 sqft
Price per Sqft $111
Subdivision Caywood
MLS Listing ID SCK611661
Sold Date 06/22/22
Style Traditional
Bedrooms 4
Full Baths 3
HOA Fees $15
Total Fin. Sqft 2378
Year Built 2005
Annual Tax Amount $3,746
Tax Year 2021
Lot Size 10,890 Sqft
Acres 0.25
Lot Dimensions 10973
Property Sub-Type Single Family Onsite Built
Source sckansas
Property Description
Welcome home! Fabulous 4 BR, 3 BA home, nestled on a corner lot in Caywood, offers affordable living in the sought after Andover School district. Enjoy an open concept floor plan with sun-soaked living spaces, hardwood flooring, vaulted ceilings, a gas fireplace, eat-in kitchen with a gas range, fully finished walk-out basement, fenced backyard, sprinkler system, irrigation well, and a wood deck that looks down the lake. Retreat to a nice master suite showcasing an oversized walk-in closet, vanity with dual sinks, corner whirlpool tub, and a separate shower. Entertaining is made easy in the walk-out basement complete with a spacious rec/family room, two bedrooms, one bathroom, storage, and laundry. Updates include: new bathroom shower inserts with a tile appearance, updated kitchen backsplash, granite kitchen counter tops, newer carpet, and neutral interior paint. The air conditioner is less than two years old. Turn-key with fantastic views, this charmer is a must see; don't miss!
Location
State KS
County Butler
Direction From 159th and 13th go North to Basswood, go East and follow to home.
Rooms
Basement Finished
Kitchen Island, Gas Hookup
Interior
Interior Features Ceiling Fan(s), Walk-In Closet(s), Hardwood Floors, Security System, Vaulted Ceiling, Whirlpool, All Window Coverings
Heating Forced Air, Gas
Cooling Central Air, Electric
Fireplaces Type One, Living Room, Gas, Insert
Fireplace Yes
Appliance Dishwasher, Disposal, Microwave, Refrigerator, Range/Oven
Heat Source Forced Air, Gas
Laundry In Basement, 220 equipment
Exterior
Parking Features Attached, Opener
Garage Spaces 2.0
Utilities Available Sewer Available, Gas, Public
View Y/N Yes
Roof Type Composition
Street Surface Paved Road
Building
Lot Description Corner Lot, Standard
Foundation Walk Out At Grade, View Out
Above Ground Finished SqFt 1268
Architectural Style Traditional
Level or Stories Split Entry (Bi-Level)
Schools
Elementary Schools Robert Martin
Middle Schools Andover
High Schools Andover
School District Andover School District (Usd 385)
Others
HOA Fee Include Gen. Upkeep for Common Ar
Monthly Total Fees $15
Read Less Info
Want to know what your home might be worth? Contact us for a FREE valuation!

Our team is ready to help you sell your home for the highest possible price ASAP
GET MORE INFORMATION
Vanessa Kennedy
Real Estate Advisor | License ID: 00245850
Real Estate Advisor License ID: 00245850





