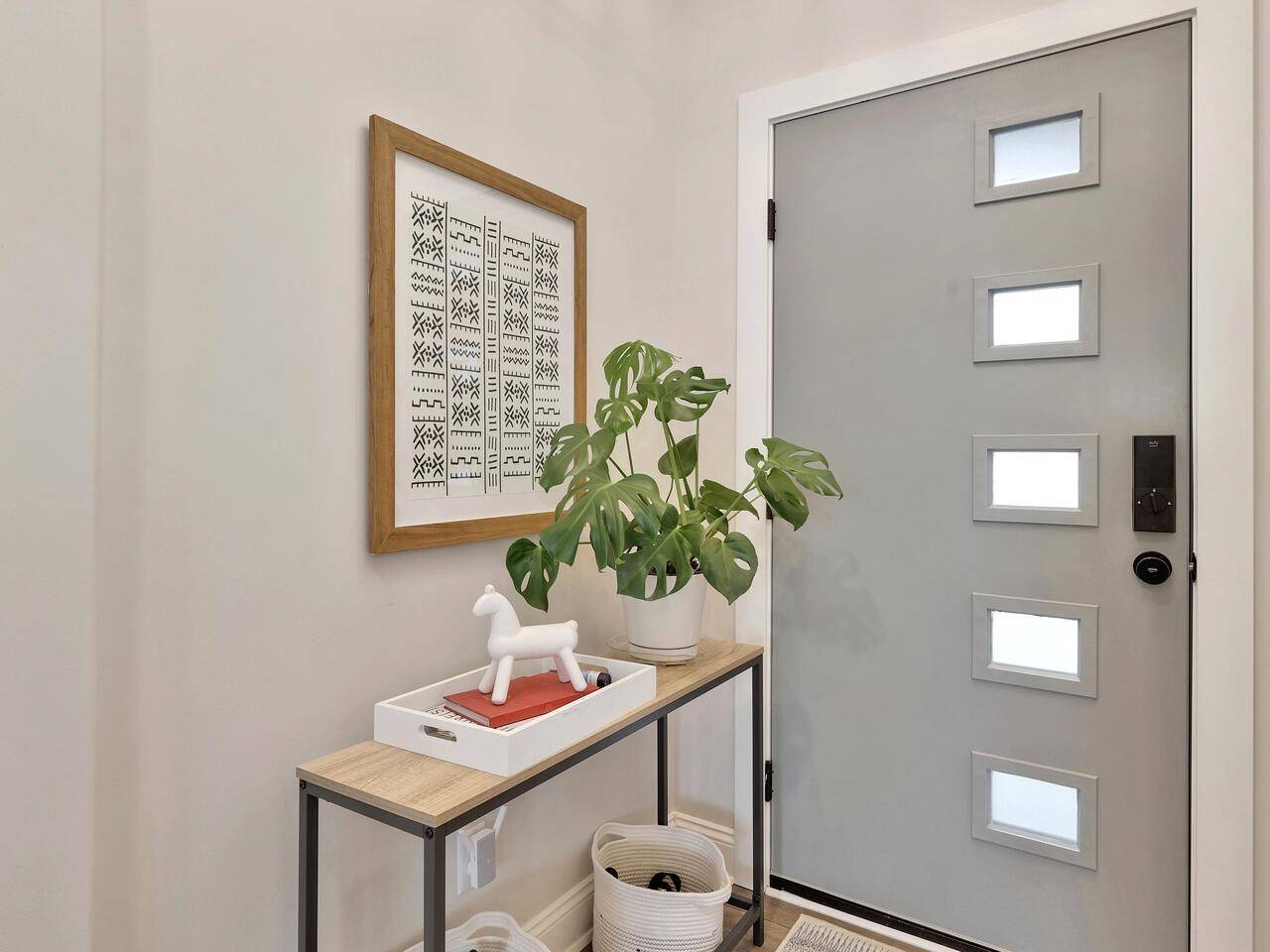For more information regarding the value of a property, please contact us for a free consultation.
Key Details
Sold Price $435,000
Property Type Single Family Home
Sub Type Single Family Onsite Built
Listing Status Sold
Purchase Type For Sale
Square Footage 2,762 sqft
Price per Sqft $157
Subdivision Cornerstone
MLS Listing ID SCK611905
Sold Date 06/30/22
Style Ranch
Bedrooms 4
Full Baths 3
HOA Fees $35
Total Fin. Sqft 2762
Year Built 2020
Annual Tax Amount $6,172
Tax Year 2021
Lot Size 0.270 Acres
Acres 0.27
Lot Dimensions 11826
Property Sub-Type Single Family Onsite Built
Source sckansas
Property Description
This beautiful custom-built home is a must see! Why wait to have a new house built when you can move right into a practically brand-new home? The current owners put a lot of thought in selecting top of line finishes. From top to bottom, inside to out, you will be in awe. When you walk in the front door you will immediately feel right at home. The home has 3 bedrooms on the main floor and features the highly desired split bedroom plan. When entering from the garage, you immediately enter to the mud room that has direct access to the laundry room that leads straight into the master closet. Absolutely brilliant design! The paint colors, and floor selections throughout the home are neutral and inviting. Custom shelves and a bench compliment the gas fireplace. The basement is sure to please everyone. You will find a 4th bedroom, a 3rd bathroom, a huge family room, a dedicated gym area, plus a storage room for all your extras. You'll enjoy your evenings relaxing on your covered deck. There is also a large patio that is currently used as a basketball court. Come see this beautiful home before it's gone.
Location
State KS
County Butler
Direction East on 21st to 159th East. Turn North onto 159th, go 1/2 mile, turn East on Keystone Pkwy, then North onto Ledgestone. Follow Ledgestone to Bluestone, turn North. North on Bluestone to Quartz, home is on the right.
Rooms
Basement Finished
Kitchen Eating Bar, Island, Pantry, Granite Counters
Interior
Interior Features Ceiling Fan(s)
Heating Forced Air, Gas
Cooling Central Air, Electric
Fireplaces Type One, Living Room, Gas
Fireplace Yes
Appliance Dishwasher, Disposal, Microwave, Range/Oven
Heat Source Forced Air, Gas
Laundry Main Floor, Separate Room, 220 equipment
Exterior
Parking Features Attached, Opener
Garage Spaces 3.0
Utilities Available Sewer Available, Gas, Public
View Y/N Yes
Roof Type Composition
Street Surface Paved Road
Building
Lot Description Standard
Foundation Full, View Out
Above Ground Finished SqFt 1486
Architectural Style Ranch
Level or Stories One
Schools
Elementary Schools Robert Martin
Middle Schools Andover
High Schools Andover
School District Andover School District (Usd 385)
Others
HOA Fee Include Recreation Facility,Gen. Upkeep for Common Ar
Monthly Total Fees $35
Read Less Info
Want to know what your home might be worth? Contact us for a FREE valuation!

Our team is ready to help you sell your home for the highest possible price ASAP
GET MORE INFORMATION
Vanessa Kennedy
Real Estate Advisor | License ID: 00245850
Real Estate Advisor License ID: 00245850





