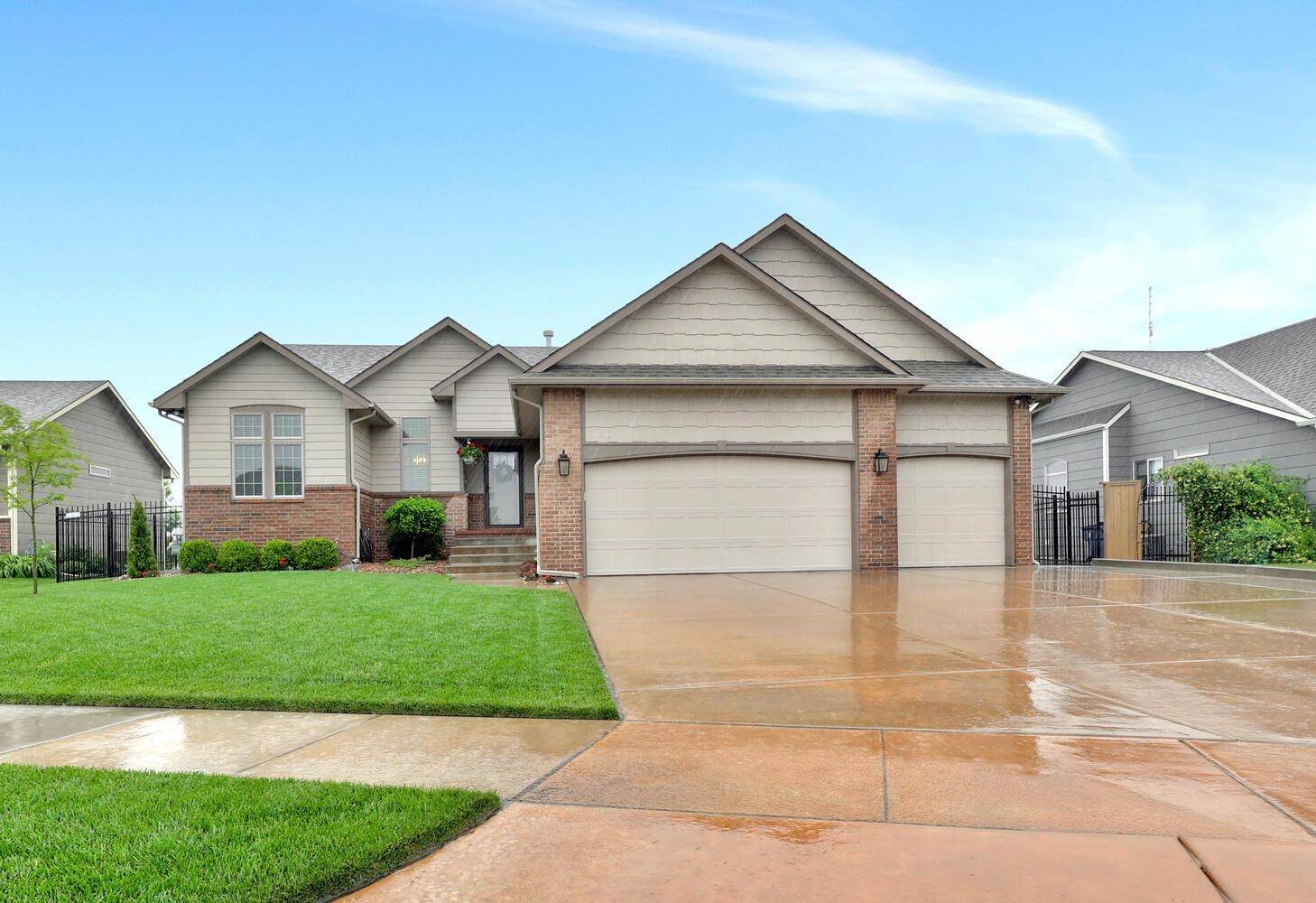For more information regarding the value of a property, please contact us for a free consultation.
Key Details
Sold Price $400,000
Property Type Single Family Home
Sub Type Single Family Onsite Built
Listing Status Sold
Purchase Type For Sale
Square Footage 2,580 sqft
Price per Sqft $155
Subdivision Cornerstone
MLS Listing ID SCK612046
Sold Date 06/30/22
Style Ranch,Traditional
Bedrooms 5
Full Baths 3
HOA Fees $35
Total Fin. Sqft 2580
Year Built 2015
Annual Tax Amount $4,566
Tax Year 2021
Lot Size 0.260 Acres
Acres 0.26
Lot Dimensions 11326
Property Sub-Type Single Family Onsite Built
Source sckansas
Property Description
Located in the sought after neighborhood of the Andover Cornerstone development, this 5 bedroom, 3 bath ranch style home which is nestled on a Northwest side lot of the community with backyard backing up to an open field is one you will want to see! This move-in ready charmer has white painted woodwork throughout, hardwood flooring in kitchen/living room, desirable main floor split bedroom plan, granite kitchen with walk-in pantry, open dining alcove, decorative fireplace surrounded with bright, beautiful natural light throughout & main floor laundry. Family time will flow easily with this design, as the view out finished basement was completed with beautiful wainscot built in entertainment center, solid core doors, 2 additional bedrooms, full bathroom with 2 sinks, game area, & a darling under the stairs play space -- all combined elements which provide hanging out with ease! The basement also offers an ample storage room, tons of canned lighting & is plumbed for a wet bar. Check out the backyard of this home where there is plenty of space for entertaining with wrought iron fencing, maintained with sprinkler system & well with views of an expansive field. Great curb appeal & 3 car oversized garage. The Cornerstone subdivision offers playground, swimming pool and sidewalks and is convenient to shopping, highways and medical needs.
Location
State KS
County Butler
Direction Andover Road & 21st Street. North to Cornerstone. Follow Roundabout to Sandstone, turn northwest. Follow Sandstone several blocks to Bluestone. Go north on Bluestone and directly left on Travertine.
Rooms
Basement Finished
Kitchen Eating Bar, Island, Pantry, Range Hood, Electric Hookup, Granite Counters
Interior
Interior Features Ceiling Fan(s), Walk-In Closet(s), Fireplace Doors/Screens, Hardwood Floors, Humidifier, Vaulted Ceiling, All Window Coverings
Heating Forced Air, Gas
Cooling Central Air, Electric
Fireplaces Type One, Living Room, Gas Starter
Fireplace Yes
Appliance Dishwasher, Disposal, Microwave, Refrigerator, Range/Oven
Heat Source Forced Air, Gas
Laundry Main Floor, Separate Room, 220 equipment
Exterior
Parking Features Attached, Oversized
Garage Spaces 3.0
Utilities Available Sewer Available, Gas, Public
View Y/N Yes
Roof Type Composition
Street Surface Paved Road
Building
Lot Description Standard
Foundation Full, View Out
Above Ground Finished SqFt 1360
Architectural Style Ranch, Traditional
Level or Stories One
Schools
Elementary Schools Martin
Middle Schools Andover
High Schools Andover
School District Andover School District (Usd 385)
Others
HOA Fee Include Recreation Facility,Gen. Upkeep for Common Ar
Monthly Total Fees $35
Read Less Info
Want to know what your home might be worth? Contact us for a FREE valuation!

Our team is ready to help you sell your home for the highest possible price ASAP
GET MORE INFORMATION
Vanessa Kennedy
Real Estate Advisor | License ID: 00245850
Real Estate Advisor License ID: 00245850





