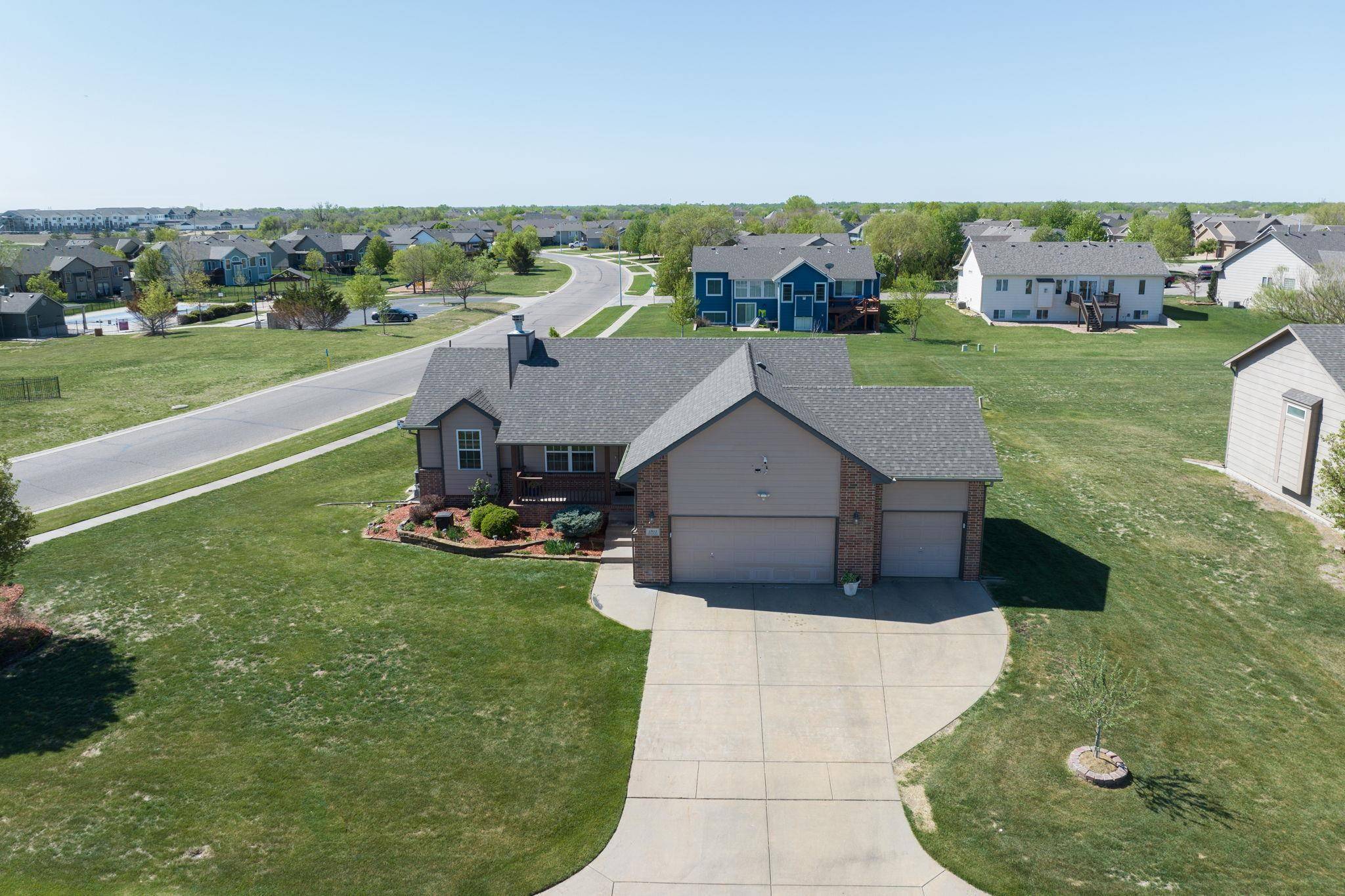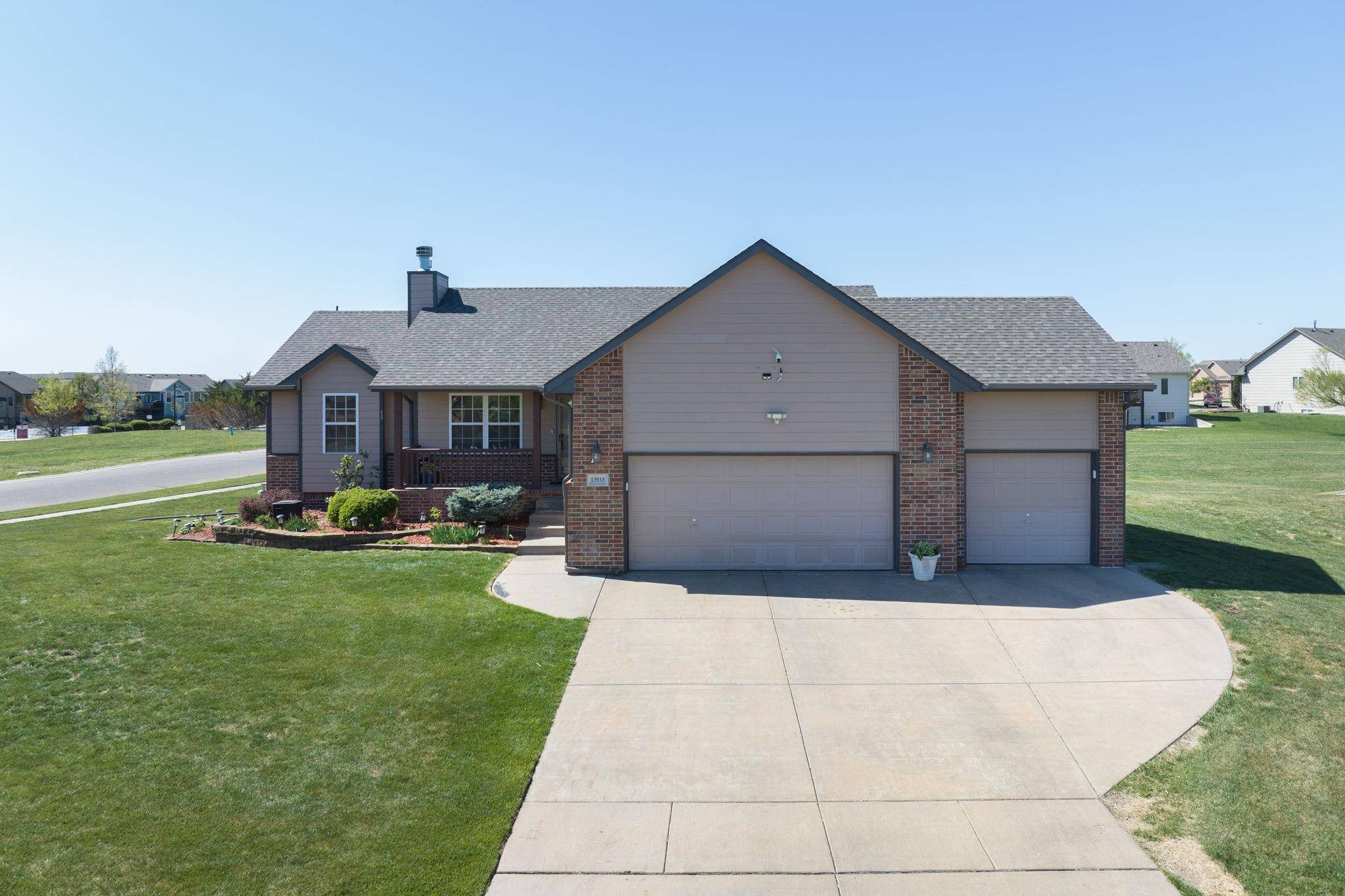For more information regarding the value of a property, please contact us for a free consultation.
Key Details
Sold Price $332,800
Property Type Single Family Home
Sub Type Single Family Onsite Built
Listing Status Sold
Purchase Type For Sale
Square Footage 2,487 sqft
Price per Sqft $133
Subdivision Chestnut Ridge
MLS Listing ID SCK624092
Sold Date 06/22/23
Style Ranch
Bedrooms 5
Full Baths 3
HOA Fees $27
Total Fin. Sqft 2487
Year Built 2006
Annual Tax Amount $3,852
Tax Year 2022
Lot Size 0.470 Acres
Acres 0.47
Lot Dimensions 20463
Property Sub-Type Single Family Onsite Built
Source sckansas
Property Description
LOCATION, LOCATION, LOCATION!! This 5 bedroom, 3 bath, 3 car garage RANCH home located in a secluded and very popular northeast Wichita neighborhood (Chestnut Ridge). Take advantage of this home is the Andover school district, but only pay Sedgwick County taxes! Special Taxes only $52 remaining! This home features newer roof, newer neutral paint, neutral carpet, wood flooring, open/split bedroom floor plan, and a great finished view-out basement. On the main level you will find a large living room with many windows, vaulted ceilings, gorgeous wood floors, and a gas fireplace! The main level is also home to the dining, laundry room, a full bath for guests, and an awesome kitchen. The kitchen offers wood flooring, tile backsplash, lots of cabinets, and an island! The master features vaulted ceilings, a walk-in closet, and a nice master bathroom with his and her sinks, tile flooring, tile backsplash, and a separate garden tub and shower. In the view-out basement find a HUGE family room, storage space, another bathroom, and 2 more bedrooms! Outside enjoy the large deck and the mature lawn. The automatic sprinklers make turf easy and the NEW irrigation well makes it oh so EFFICIENT! This home is in the most ideal locations and the HOA offers a swimming pool, playground, and a pond! It's truly a MUST SEE !
Location
State KS
County Sedgwick
Direction 21st and 127th, E to Castle Rock, N to Ayesbury, W to home.
Rooms
Basement Finished
Kitchen Eating Bar, Island, Pantry, Range Hood, Electric Hookup
Interior
Interior Features Ceiling Fan(s), Walk-In Closet(s), Fireplace Doors/Screens, Hardwood Floors, Water Softener-Own, Security System, Vaulted Ceiling, Water Pur. System, Partial Window Coverings
Heating Forced Air, Gas
Cooling Central Air, Electric
Fireplaces Type One, Gas, Gas Starter, Insert
Fireplace Yes
Appliance Dishwasher, Disposal, Microwave, Range/Oven
Heat Source Forced Air, Gas
Laundry Main Floor, Separate Room, 220 equipment
Exterior
Parking Features Attached, Opener
Garage Spaces 3.0
Utilities Available Sewer Available, Gas, Public
View Y/N Yes
Roof Type Composition
Street Surface Paved Road
Building
Lot Description Corner Lot, Standard
Foundation Full, View Out
Above Ground Finished SqFt 1247
Architectural Style Ranch
Level or Stories One
Schools
Elementary Schools Wheatland
Middle Schools Andover
High Schools Andover
School District Andover School District (Usd 385)
Others
HOA Fee Include Recreation Facility
Monthly Total Fees $27
Read Less Info
Want to know what your home might be worth? Contact us for a FREE valuation!

Our team is ready to help you sell your home for the highest possible price ASAP
GET MORE INFORMATION
Vanessa Kennedy
Real Estate Advisor | License ID: 00245850
Real Estate Advisor License ID: 00245850





