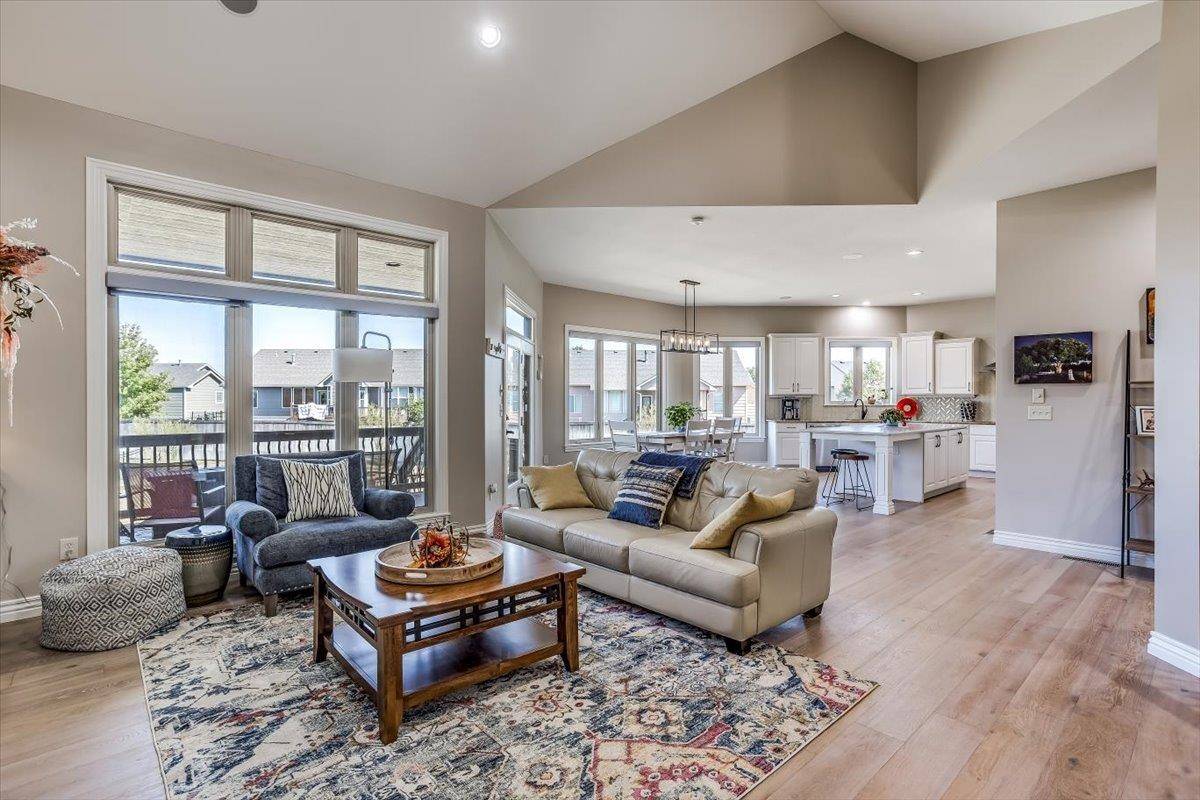For more information regarding the value of a property, please contact us for a free consultation.
Key Details
Sold Price $686,500
Property Type Single Family Home
Sub Type Single Family Onsite Built
Listing Status Sold
Purchase Type For Sale
Square Footage 4,174 sqft
Price per Sqft $164
Subdivision Hawthorne
MLS Listing ID SCK634021
Sold Date 02/16/24
Style Ranch
Bedrooms 5
Full Baths 3
HOA Fees $50
Total Fin. Sqft 4174
Year Built 2008
Annual Tax Amount $8,049
Tax Year 2023
Lot Size 0.560 Acres
Acres 0.56
Lot Dimensions 24280
Property Sub-Type Single Family Onsite Built
Source sckansas
Property Description
This well-maintained 4,174 square foot home, situated on an expansive half acre cul-de-sac lot offers a unique opportunity for fully updated home with low specials in Sedgwick County taxes and Andover School District. Upon entering, you'll appreciate the tasteful updates throughout the home. The thoughtfully selected flooring, tile and color schemes create a cohesive and inviting atmosphere, complemented by a well-designed layout. Main floor entertaining plan boasts soaring ceilings and abundant natural light streaming in through large windows. The living room features a wood-burning fireplace, while the spacious dining area provides ample space for hosting family and friends. The chef's kitchen is a standout feature, complete with double ovens, an induction cooktop, an enormous quartz island, a walk-in pantry, and picturesque views of the backyard. The primary suite on the main level offers a tranquil retreat with a brand-new spa-like luxury bathroom, featuring dual sinks, a soaker tub, and a walk-in shower. Two additional bedrooms on this level are equally well-appointed, sharing a luxurious hall bathroom with dual vanities and a fully tiled tub/shower. View out lower level of this home is a versatile space designed to cater to various activities, from cozy movie nights to spirited sports watch parties. It includes a full wet bar equipped with dual beverage coolers and a dishwasher, as well as ample space for a billiards area. Bedrooms 4 and 5 are thoughtfully situated in this view-out lower level, they share a well appointed bath and both offer generous closets. The open floor plan seamlessly connects indoor and outdoor living, making it ideal for effortless entertaining. Both the large covered deck and expansive patio enjoy shaded comfort in the evenings on this east-facing, fully fenced lot. This home is move-in ready and presents an opportunity for customization on its large lot. Whether you envision an in-ground pool, a sport court, or other personal touches, the possibilities are endless. Don't miss out on the chance to make this exceptional property your own. Contact us today to schedule a viewing and discover the unique features of this one-of-a-kind home.
Location
State KS
County Sedgwick
Direction East on 21st North, turn left go North on Williamsgate; North to Boxthorn; turn East and follow right bend to Loch Lomond and continue right to last cul-de-sac.
Rooms
Basement Finished
Kitchen Island, Pantry, Range Hood, Electric Hookup, Quartz Counters
Interior
Interior Features Ceiling Fan(s), Walk-In Closet(s), Fireplace Doors/Screens, Hardwood Floors, Vaulted Ceiling, Wet Bar
Heating Forced Air, Gas
Cooling Central Air, Electric
Fireplaces Type Two, Living Room, Family Room
Fireplace Yes
Appliance Dishwasher, Disposal, Range/Oven
Heat Source Forced Air, Gas
Laundry Main Floor, Separate Room, 220 equipment, Sink
Exterior
Parking Features Attached
Garage Spaces 3.0
Utilities Available Sewer Available, Gas, Public
View Y/N Yes
Roof Type Composition
Street Surface Paved Road
Building
Lot Description Cul-De-Sac
Foundation Full, View Out
Above Ground Finished SqFt 2187
Architectural Style Ranch
Level or Stories One
Schools
Elementary Schools Wheatland
Middle Schools Andover
High Schools Andover
School District Andover School District (Usd 385)
Others
HOA Fee Include Gen. Upkeep for Common Ar
Monthly Total Fees $50
Read Less Info
Want to know what your home might be worth? Contact us for a FREE valuation!

Our team is ready to help you sell your home for the highest possible price ASAP
GET MORE INFORMATION
Vanessa Kennedy
Real Estate Advisor | License ID: 00245850
Real Estate Advisor License ID: 00245850





