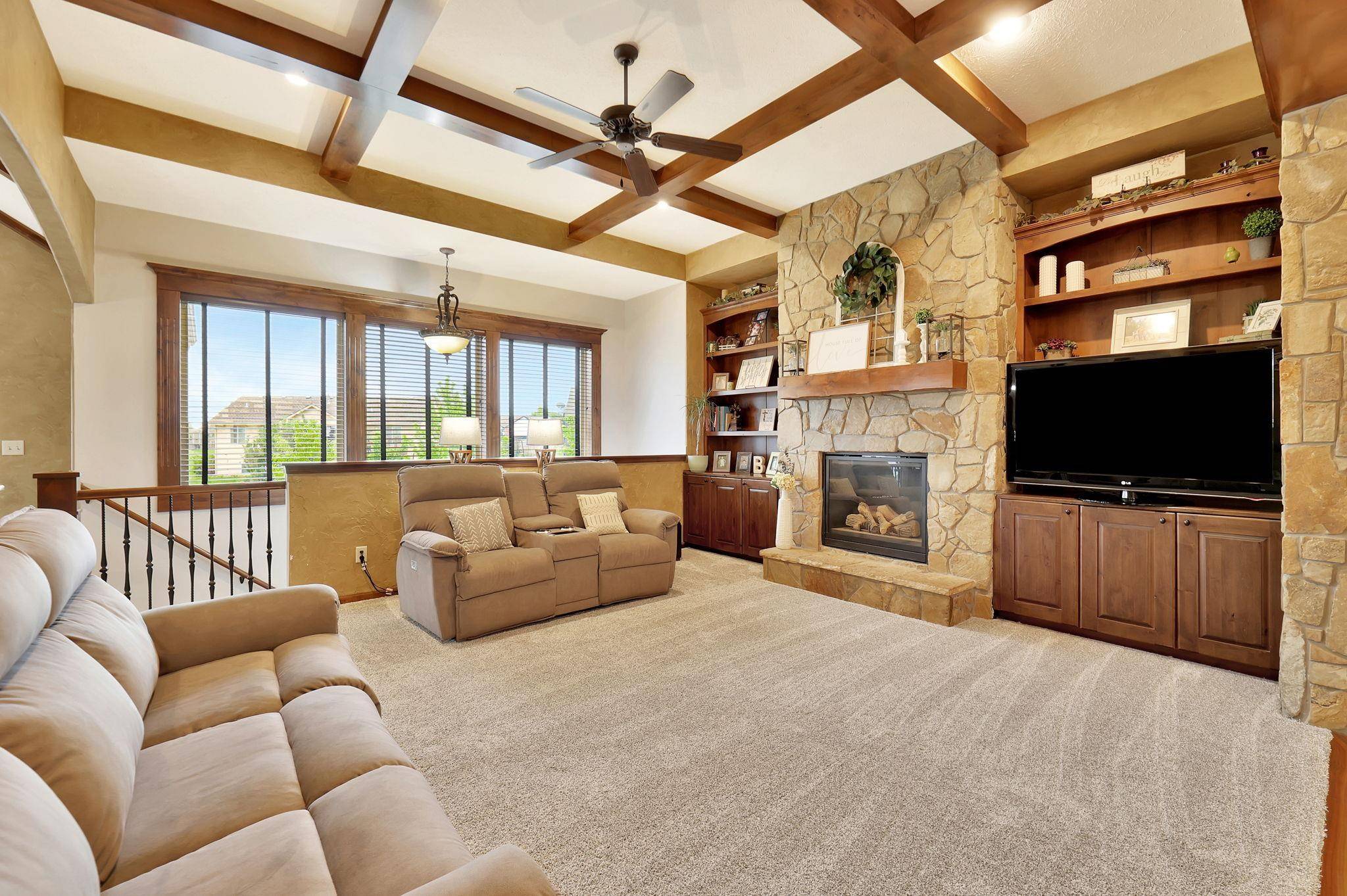For more information regarding the value of a property, please contact us for a free consultation.
Key Details
Sold Price $490,000
Property Type Single Family Home
Sub Type Single Family Onsite Built
Listing Status Sold
Purchase Type For Sale
Square Footage 3,071 sqft
Price per Sqft $159
Subdivision Monarch Landing
MLS Listing ID SCK654658
Sold Date 06/30/25
Style Ranch
Bedrooms 5
Full Baths 3
HOA Fees $50
Total Fin. Sqft 3071
Year Built 2011
Annual Tax Amount $5,800
Tax Year 2024
Lot Size 0.420 Acres
Acres 0.42
Lot Dimensions 18366
Property Sub-Type Single Family Onsite Built
Source sckansas
Property Description
Feel right at home in Monarch Landing! This inviting 5-bedroom, 3-bath home sits on a quiet cul-de-sac in the highly sought-after Andover School District with Wichita taxes—the perfect combo of location and value. From the moment you arrive, you'll love the charm and comfort this home offers. Enjoy a spacious, fenced backyard with room to play, grow, and gather—complete with a rec court, flower garden, and covered deck for cozy evenings or weekend BBQs. Inside, you'll find new carpet, a beautiful stone accent wall, and an upgraded kitchen ready for home-cooked meals and memory-making. The mid-level walkout makes outdoor access easy, and the 2021 energy-efficient HVAC system keeps things comfortable year-round. With garage storage and a Gator lift system, this home is as functional as it is welcoming. It's everything your family needs, and more!
Location
State KS
County Sedgwick
Direction From 143rd St E and 21st St North go east, turn NORTH into MONARCH LANDING onto Flutter Lane. Follow Flutter around then turn right (NORTH) on Chelmsford to Chelmsford Ct on the right.
Rooms
Basement Finished
Kitchen Eating Bar, Pantry, Range Hood, Gas Hookup, Granite Counters
Interior
Heating Forced Air, Natural Gas
Cooling Central Air, Electric
Fireplaces Type Two, Gas Starter
Fireplace Yes
Appliance Dishwasher, Disposal
Heat Source Forced Air, Natural Gas
Laundry Main Floor, Separate Room, 220 equipment
Exterior
Parking Features Attached, Opener
Garage Spaces 3.0
Utilities Available Sewer Available, Natural Gas Available, Public
View Y/N Yes
Roof Type Composition
Street Surface Paved Road
Building
Lot Description Cul-De-Sac, Irregular Lot
Foundation Full, Walk Out Mid-Level, View Out
Above Ground Finished SqFt 1709
Architectural Style Ranch
Level or Stories One
Schools
Elementary Schools Wheatland
Middle Schools Andover
High Schools Andover
School District Andover School District (Usd 385)
Others
Monthly Total Fees $50
Read Less Info
Want to know what your home might be worth? Contact us for a FREE valuation!

Our team is ready to help you sell your home for the highest possible price ASAP
GET MORE INFORMATION
Vanessa Kennedy
Real Estate Advisor | License ID: 00245850
Real Estate Advisor License ID: 00245850





