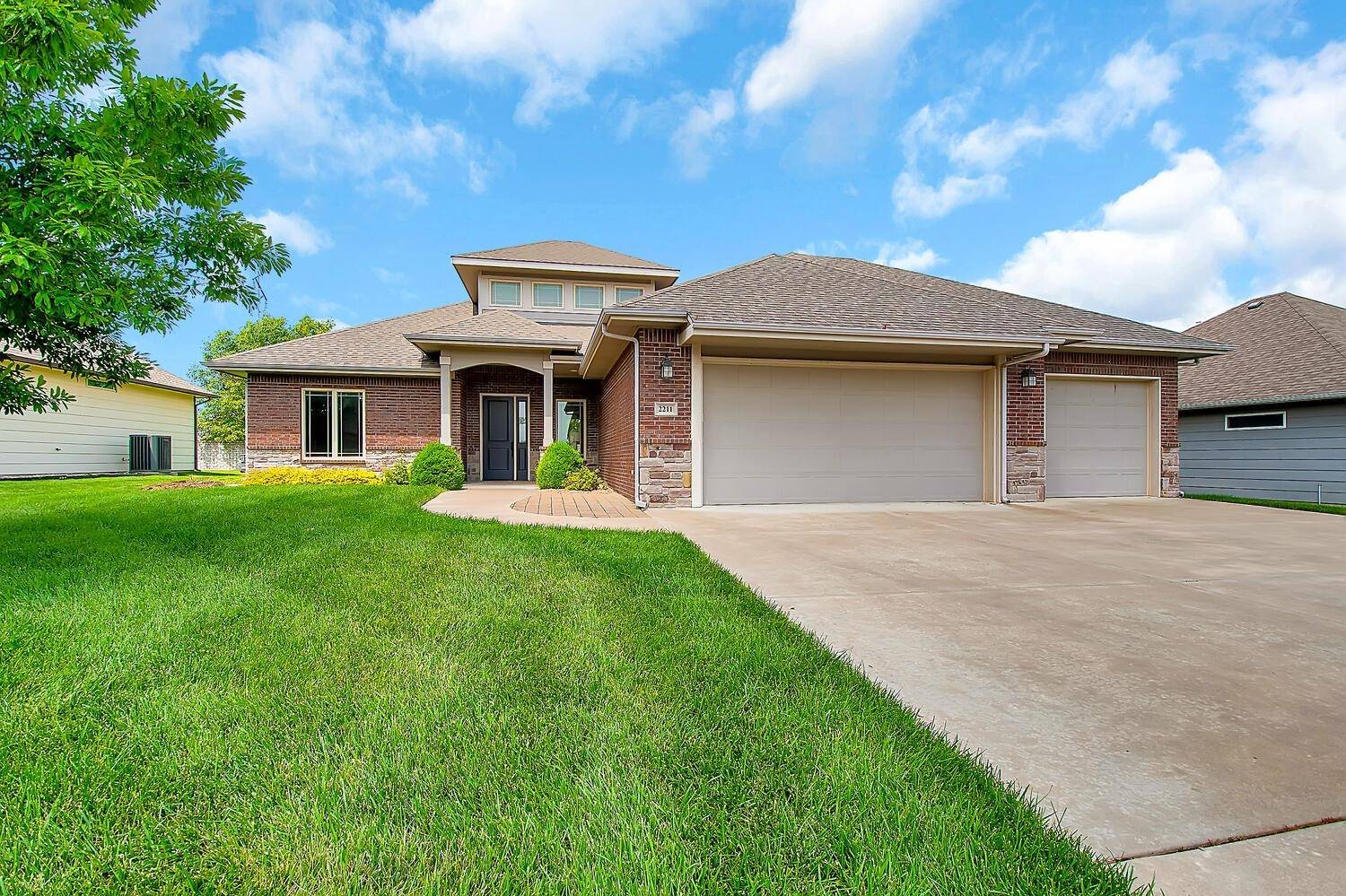For more information regarding the value of a property, please contact us for a free consultation.
Key Details
Sold Price $385,000
Property Type Single Family Home
Sub Type Single Family Onsite Built
Listing Status Sold
Purchase Type For Sale
Square Footage 2,006 sqft
Price per Sqft $191
Subdivision Willowbrook
MLS Listing ID SCK655845
Sold Date 07/01/25
Style Ranch,Traditional
Bedrooms 3
Full Baths 2
HOA Fees $37
Total Fin. Sqft 2006
Year Built 2017
Annual Tax Amount $5,930
Tax Year 2024
Lot Size 0.260 Acres
Acres 0.26
Lot Dimensions 11449
Property Sub-Type Single Family Onsite Built
Source sckansas
Property Description
Welcome to this custom-built, one-owner home designed with both elegance and functionality in mind. With zero-entry access, this property offers seamless living for all stages of life. Step inside to discover luxurious finishes throughout this open concept floor plan, including soaring beamed ceilings, a cozy fireplace with built-in cabinetry, an office niche just off the entry, and an abundance of light throughout the home. The gourmet kitchen is a chef's dream, featuring stainless steel appliances, gas range, hidden pantry, soft close cabinetry, granite countertops, and a large center island—perfect for meal prep and entertaining. Retreat to the spacious primary suite, complete with double vanities, a private water closet, walk-in closet, and a relaxing soaker tub. The laundry room is conveniently attached and a drop zone is just off this large three car garage entry. Completing the home are two sizable guest bedrooms, another gorgeous bathroom and a safe room. Enjoy outdoor living year-round on the screened-in patio, ideal for morning coffee or evening gatherings.
Location
State KS
County Butler
Direction East on Kellogg (US-54) and State, North to Kelly, East to Custer, North to Willowbrook entrance
Rooms
Basement None
Kitchen Desk, Eating Bar, Island, Range Hood, Granite Counters
Interior
Interior Features Ceiling Fan(s), Walk-In Closet(s), Vaulted Ceiling(s)
Heating Forced Air, Natural Gas
Cooling Central Air, Electric
Fireplaces Type One, Living Room, Gas, Glass Doors
Fireplace Yes
Appliance Dishwasher, Disposal, Microwave, Refrigerator, Range
Heat Source Forced Air, Natural Gas
Laundry Main Floor, Separate Room, 220 equipment
Exterior
Parking Features Attached, Opener
Garage Spaces 3.0
Utilities Available Sewer Available, Natural Gas Available, Public
View Y/N Yes
Roof Type Composition
Street Surface Paved Road
Building
Lot Description Cul-De-Sac
Foundation None, Slab
Above Ground Finished SqFt 2006
Architectural Style Ranch, Traditional
Level or Stories One
Schools
Elementary Schools Ewalt
Middle Schools Augusta
High Schools Augusta
School District Augusta School District (Usd 402)
Others
HOA Fee Include Gen. Upkeep for Common Ar
Monthly Total Fees $37
Read Less Info
Want to know what your home might be worth? Contact us for a FREE valuation!

Our team is ready to help you sell your home for the highest possible price ASAP
GET MORE INFORMATION
Vanessa Kennedy
Real Estate Advisor | License ID: 00245850
Real Estate Advisor License ID: 00245850





