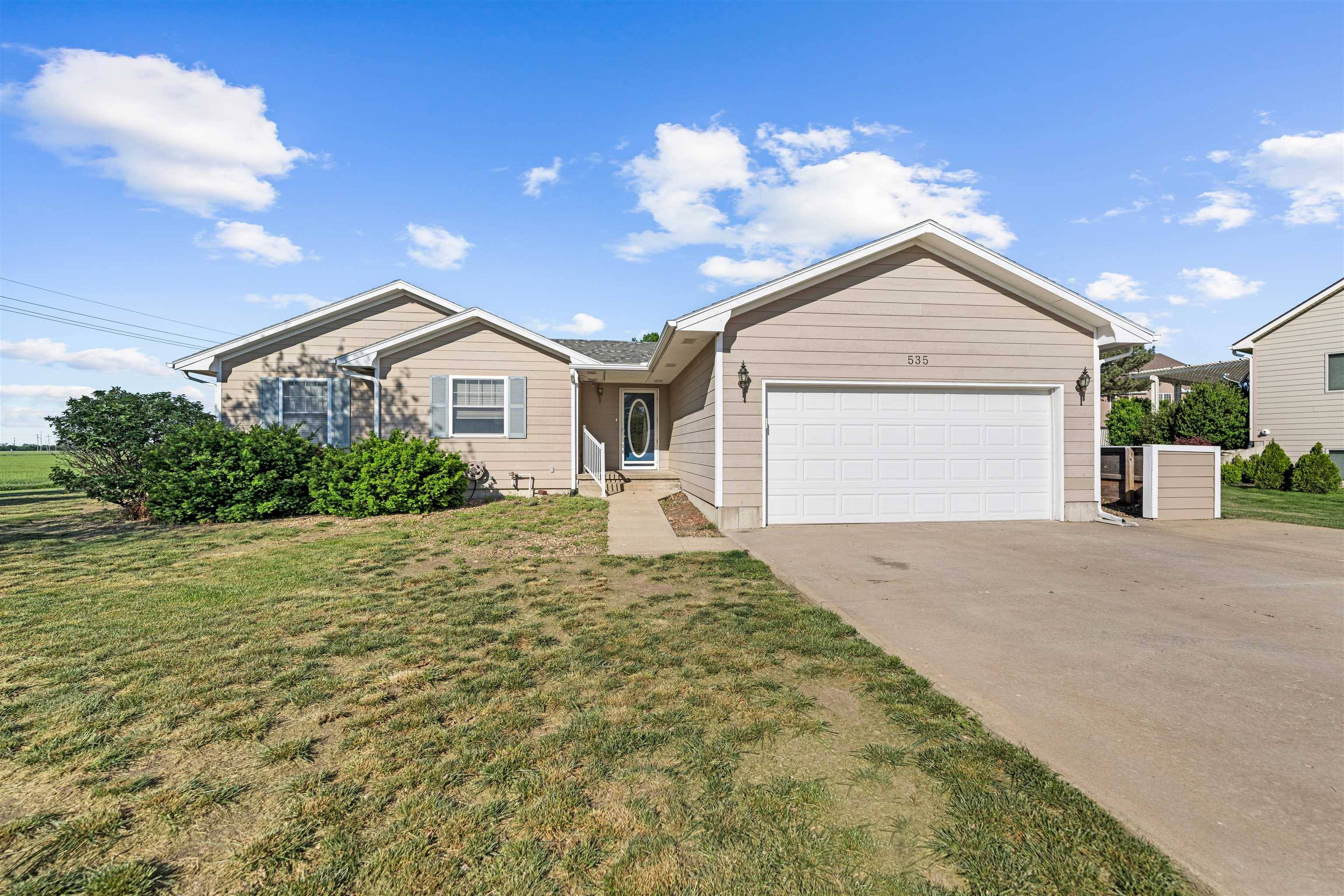For more information regarding the value of a property, please contact us for a free consultation.
Key Details
Sold Price $308,900
Property Type Single Family Home
Sub Type Single Family Onsite Built
Listing Status Sold
Purchase Type For Sale
Square Footage 2,866 sqft
Price per Sqft $107
Subdivision None Listed On Tax Record
MLS Listing ID SCK645621
Sold Date 07/02/25
Style Ranch
Bedrooms 5
Full Baths 3
Total Fin. Sqft 2866
Year Built 2004
Annual Tax Amount $4,585
Tax Year 2023
Lot Size 0.450 Acres
Acres 0.45
Lot Dimensions 19602
Property Sub-Type Single Family Onsite Built
Source sckansas
Property Description
Life is better in Lindsborg! What a great ranch home on a quiet cul-de-sac. Newer build with all new flooring, full finished basement, new interior paint, and a fabulous view of Kansas sunsets. Living room with vaulted ceilings and a gas fireplace. Kitchen with great storage, plenty of counter space, and a darling breakfast nook. Enjoy a formal dining space as well, with sliding doors out to the covered deck. Main floor master with walk-in closet, zero entry shower, and another set of sliders out to a private deck. 2 more bedrooms and a full bathroom, as well as main floor laundry. The full finished basement is great space! Amazing exercise room, finished family room, 2 more bedrooms and a 3rd bathroom. Plenty of storage and an additional storm shelter. This home has had so many nice improvements in the last couple of years - it's a great one!
Location
State KS
County Mcpherson
Direction Burma Rd, east turn onto Garfield, south turn onto Westview Ct
Rooms
Basement Unfinished
Kitchen Pantry
Interior
Interior Features Walk-In Closet(s), Vaulted Ceiling(s)
Heating Forced Air, Natural Gas
Cooling Central Air
Fireplaces Type One
Fireplace Yes
Appliance Dishwasher, Microwave, Range
Heat Source Forced Air, Natural Gas
Laundry Main Floor
Exterior
Exterior Feature Guttering - ALL
Parking Features Attached
Garage Spaces 2.0
Utilities Available Sewer Available, Natural Gas Available, Public
View Y/N Yes
Roof Type Composition
Street Surface Paved Road
Building
Lot Description Cul-De-Sac
Foundation Full, No Egress Window(s)
Above Ground Finished SqFt 1433
Architectural Style Ranch
Level or Stories One
Structure Type Frame
Schools
Elementary Schools Soderstrom
Middle Schools Smoky Valley
High Schools Smoky Valley
School District Smoky Valley School District (Usd 400)
Read Less Info
Want to know what your home might be worth? Contact us for a FREE valuation!

Our team is ready to help you sell your home for the highest possible price ASAP
GET MORE INFORMATION
Vanessa Kennedy
Real Estate Advisor | License ID: 00245850
Real Estate Advisor License ID: 00245850





