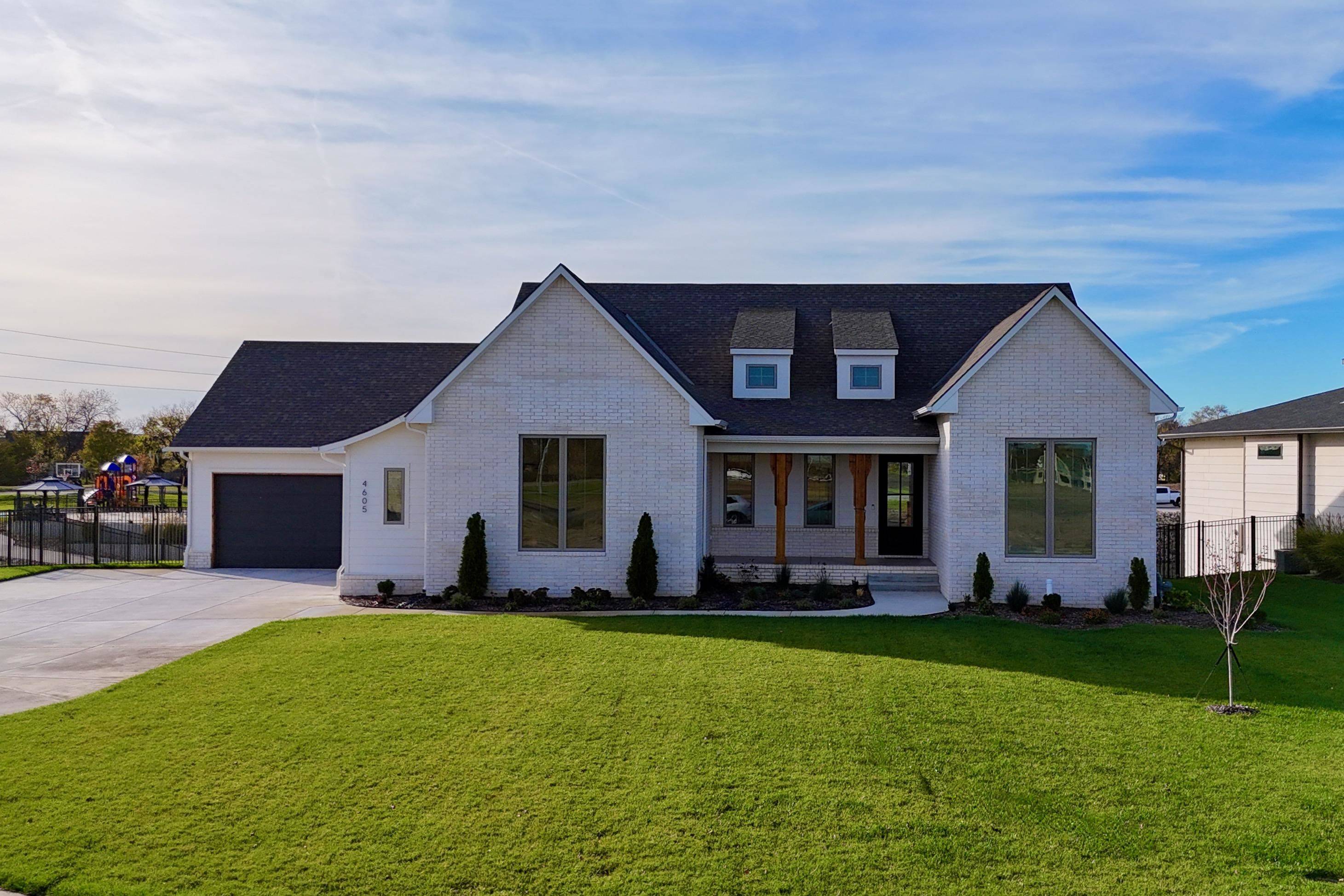For more information regarding the value of a property, please contact us for a free consultation.
Key Details
Sold Price $742,500
Property Type Single Family Home
Sub Type Single Family Onsite Built
Listing Status Sold
Purchase Type For Sale
Square Footage 2,035 sqft
Price per Sqft $364
Subdivision Maize
MLS Listing ID SCK647338
Sold Date 07/08/25
Style Traditional
Bedrooms 3
Full Baths 2
HOA Fees $100
Total Fin. Sqft 2035
Year Built 2024
Annual Tax Amount $10,850
Tax Year 2024
Lot Size 0.370 Acres
Acres 0.37
Lot Dimensions 16081
Property Sub-Type Single Family Onsite Built
Source sckansas
Property Description
Welcome to the Magnolia III, a stunning new home by Robl Building Company, nestled on a private cul-de-sac lot in Wichita's exclusive Castaway neighborhood. This lakefront property offers unparalleled views and direct access to a private 140-acre boating lake, perfect for water enthusiasts and lake lovers alike! The thoughtfully designed main floor features 3 spacious bedrooms and 2 luxurious bathrooms, highlighted by site-finished wood floors throughout the primary living areas. The rear-facing kitchen is a chef's dream, complete with a walk-in pantry and plenty of space to entertain. Stacking glass doors open up to a covered deck, creating a seamless flow between indoor and outdoor living. The master suite is a true retreat, offering separate his' and hers' closets and a spa-like private bath with separate vanities, a soothing soaker tub, and a custom tile shower. The unfinished walk-out lower level provides ample space to expand with additional living areas or can be completed by the builder to suit your needs. The lower level is framed out and roughed in to include a spacious family room, pub area with wet bar, 2 bathrooms (one with direct access from the backyard), 2 additional generously sized bedrooms, and plenty of storage area. A fenced yard ensures privacy and security, while the property's prime location allows you to enjoy a short walk to the neighborhood's lakefront clubhouse, pool, playground, and basketball court. This is lakefront living at its finest—an exceptional opportunity to own a piece of paradise in one of Wichita's most coveted communities. Start living life as it should be here in beautiful Castaway. Some information may be estimated and is not guaranteed. Please verify schools with USD 266.
Location
State KS
County Sedgwick
Direction West of Hoover Road on 45th St. N. to Cimarron Cir., right on Cimarron Cir., home is on the left.
Rooms
Basement Unfinished
Kitchen Eating Bar, Island, Pantry, Range Hood, Gas Hookup, Granite Counters, Quartz Counters
Interior
Interior Features Ceiling Fan(s), Walk-In Closet(s), Vaulted Ceiling(s), Window Coverings-Part
Heating Forced Air, Natural Gas
Cooling Central Air, Electric
Flooring Hardwood
Fireplaces Type One, Living Room, Gas
Fireplace Yes
Appliance Dishwasher, Disposal, Microwave, Range, Humidifier
Heat Source Forced Air, Natural Gas
Laundry Main Floor, Separate Room, 220 equipment
Exterior
Parking Features Attached, Opener, Side Load
Garage Spaces 4.0
Utilities Available Sewer Available, Natural Gas Available, Public
View Y/N Yes
Roof Type Composition
Street Surface Paved Road
Building
Lot Description Cul-De-Sac, Waterfront
Foundation Full, Walk Out At Grade, View Out
Above Ground Finished SqFt 2035
Architectural Style Traditional
Level or Stories One
Schools
Elementary Schools Maize Usd266
Middle Schools Maize
High Schools Maize
School District Maize School District (Usd 266)
Others
HOA Fee Include Recreation Facility,Gen. Upkeep for Common Ar
Monthly Total Fees $100
Read Less Info
Want to know what your home might be worth? Contact us for a FREE valuation!

Our team is ready to help you sell your home for the highest possible price ASAP
GET MORE INFORMATION
Vanessa Kennedy
Real Estate Advisor | License ID: 00245850
Real Estate Advisor License ID: 00245850





